7238 Rue Louis Hébert, Longueuil (Saint-Hubert), QC J3Y8E9 $799,000
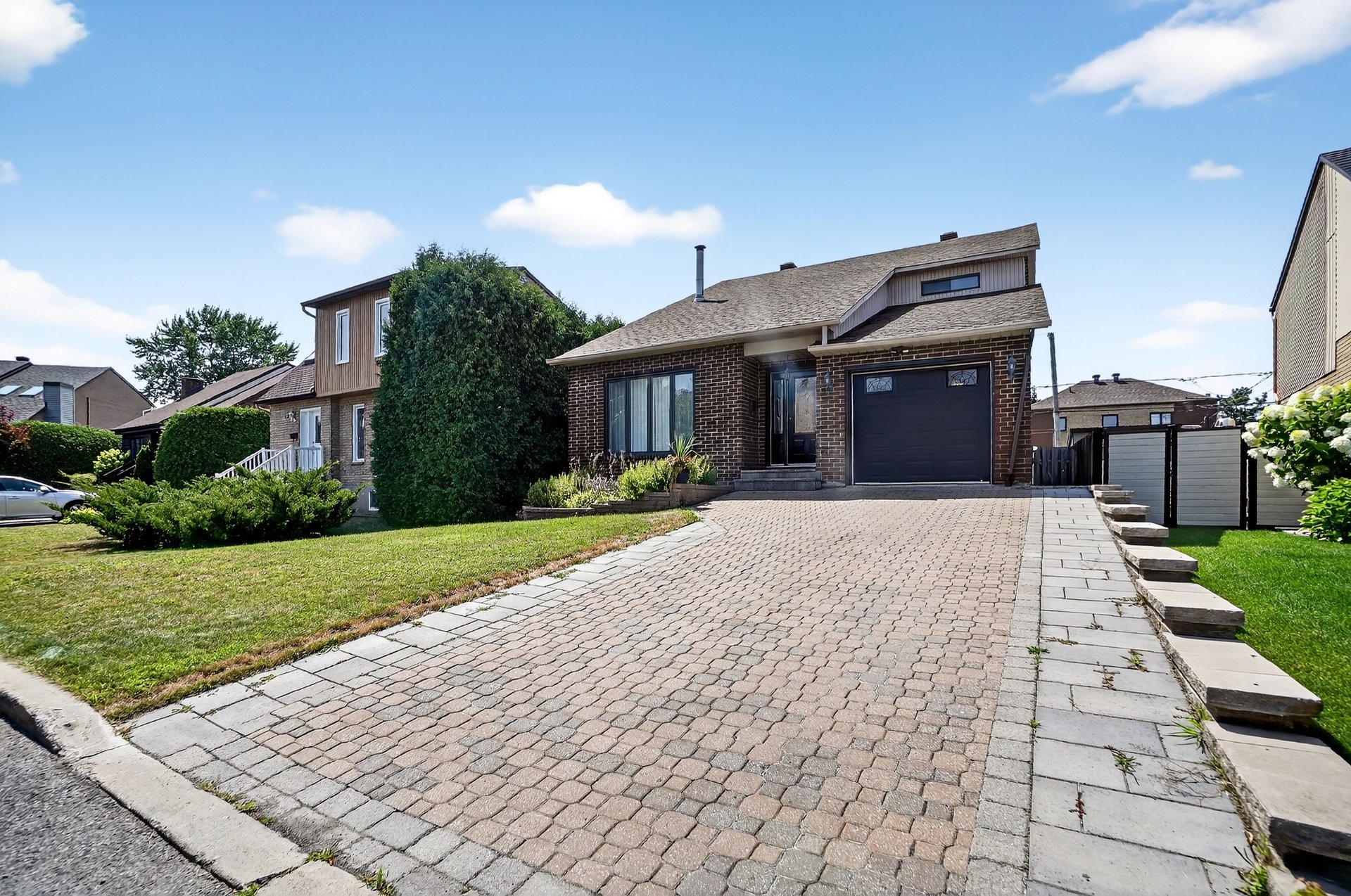
Frontage
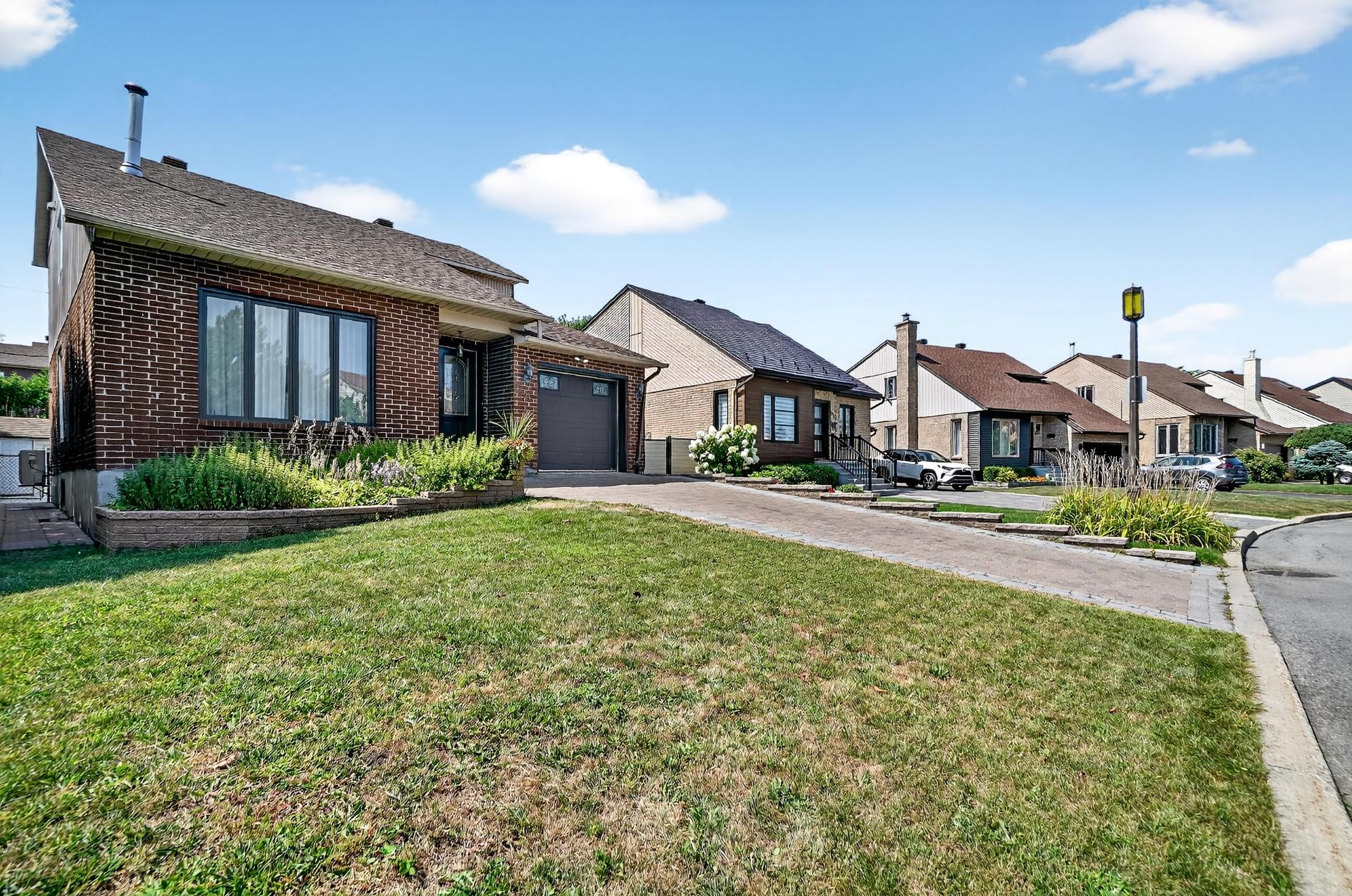
Frontage
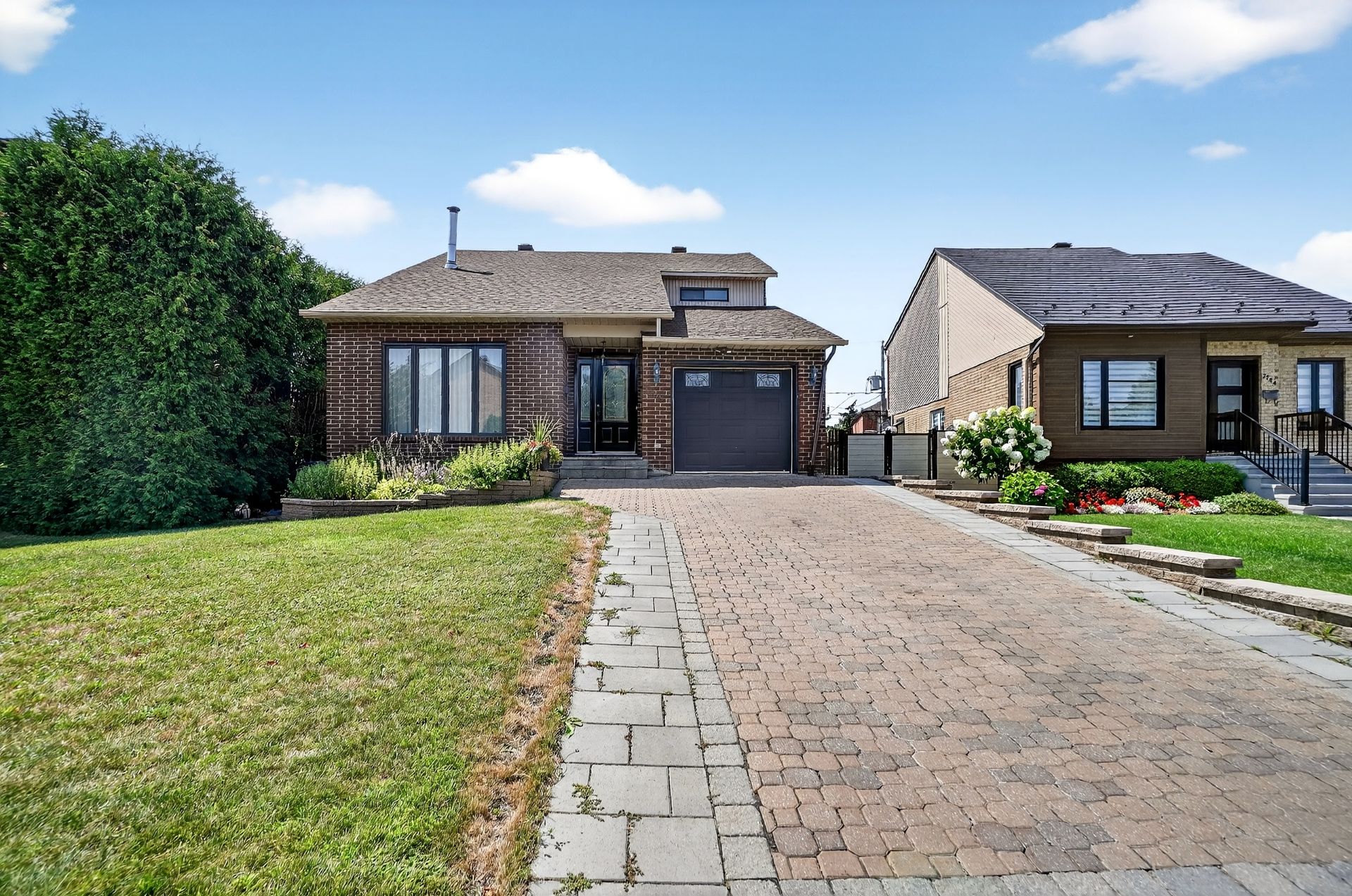
Frontage

Living room
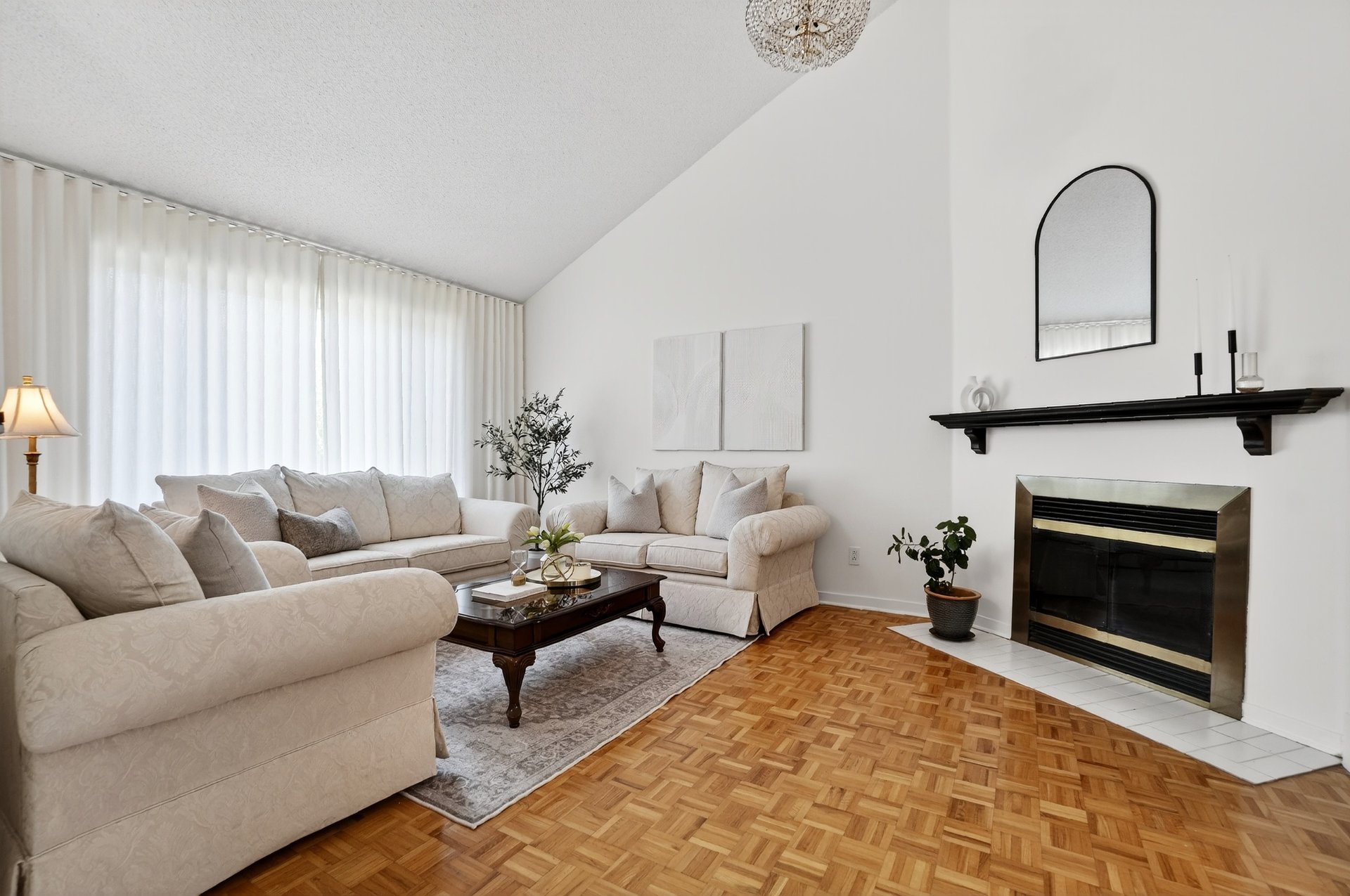
Living room

Living room
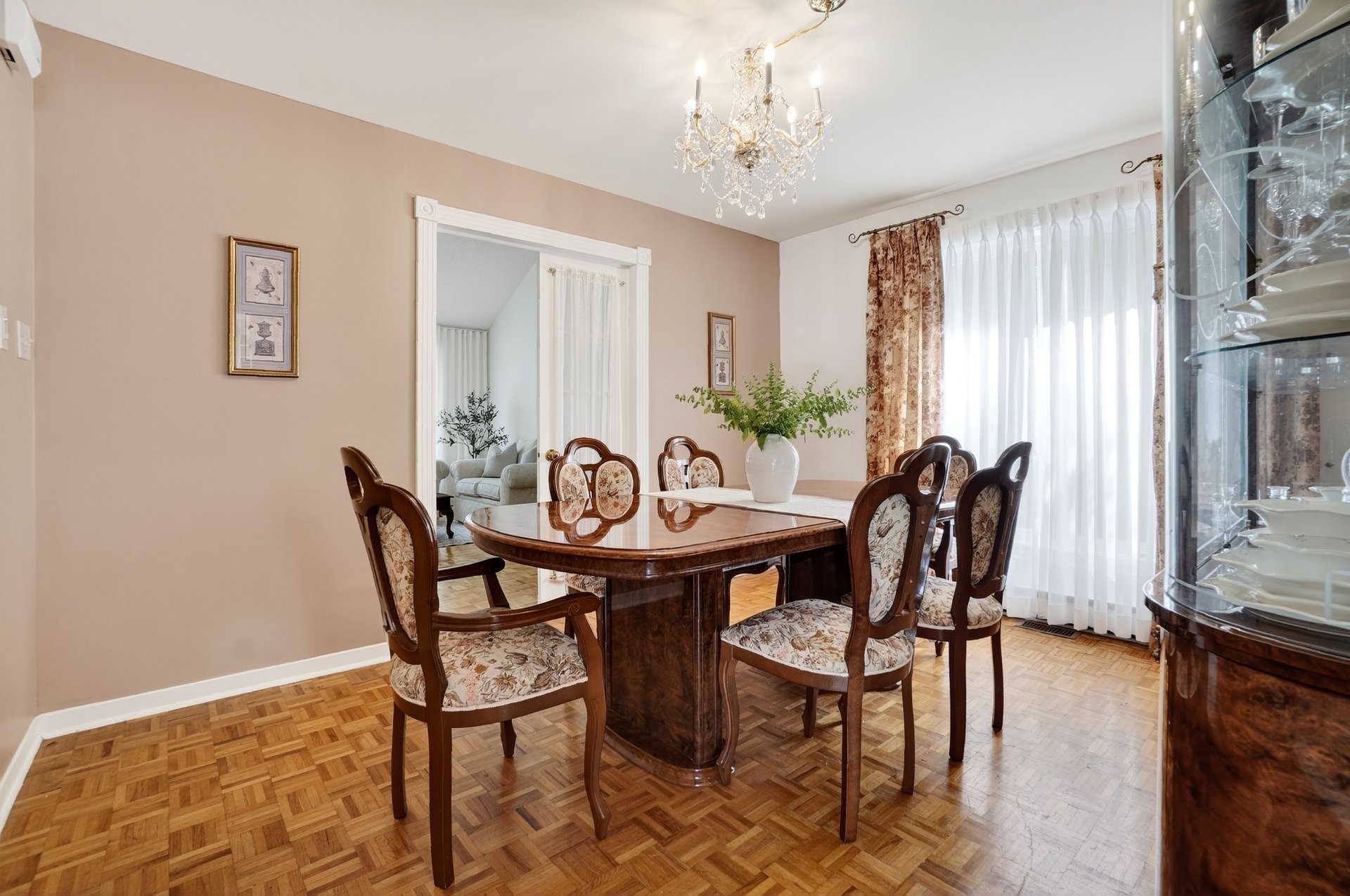
Dining room
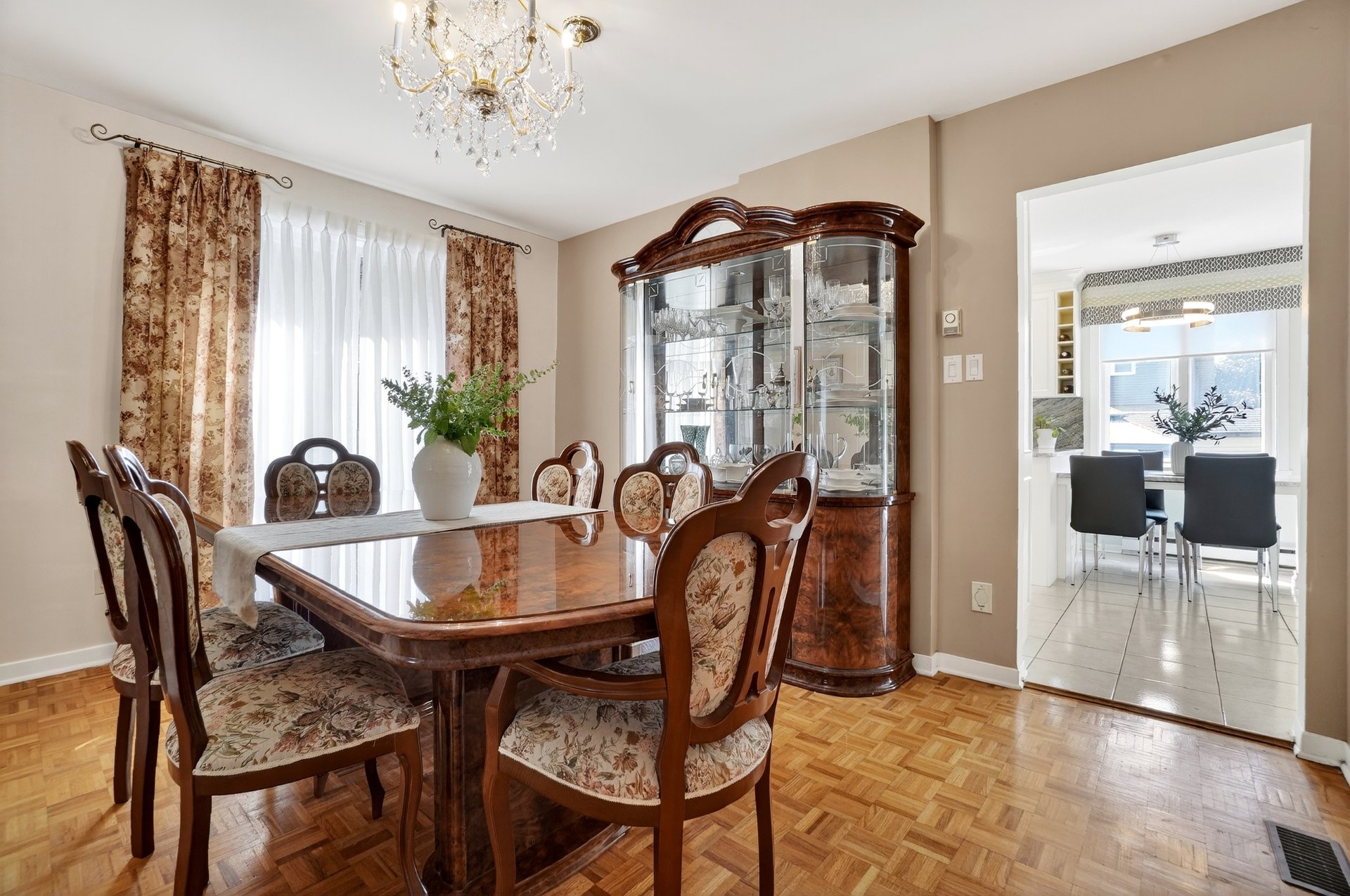
Dining room
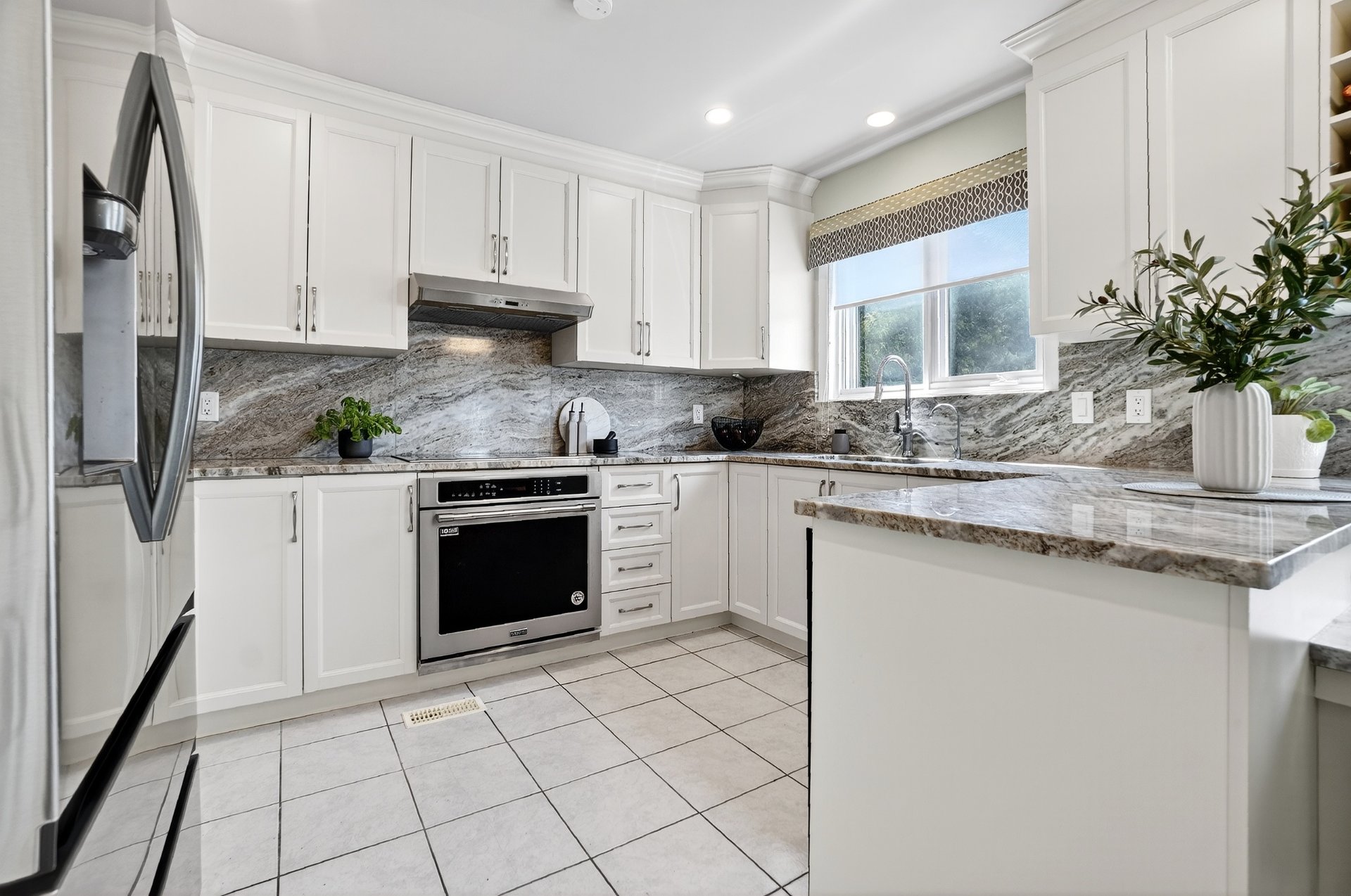
Kitchen
|
|
OPEN HOUSE
Sunday, 17 August, 2025 | 14:00 - 16:00
Description
area of Saint-HubertWelcome to this magnificent home,
perfectly designed for families seeking space, comfort, and
a peaceful and convenient living environment. Ideally
located in the heart of the sought-after Parc de la Cité
neighborhood, this property offers an exceptional living
environment, combining nature, urban amenities, and easy
access to public transportation.From the moment you enter,
you'll be charmed by the abundant natural light and the
cathedral ceiling of the main living room, which
accentuates the feeling of space and grandeur. The ground
floor offers a spacious kitchen with a dining area, ideal
for gatherings with family or friends, a secondary living
room, and a separate dining room for special occasions.
Each room is well-designed, offering generous and
functional spaces.The house has 4 bedrooms and possibility
for a 5th bedroom in the basement, including one already in
the basement, perfect for a large family or as a home
office. Two full bathrooms: one with a separate shower and
a podium bath upstairs, another with a glass and ceramic
shower in the basement, and a convenient powder room with
washer and dryer facilities on the ground floor, ensuring
the comfort of all occupants. The basement is fully
finished, including a large family room offering a
versatile space for entertaining, games, or
relaxing.Outside, enjoy a fully fenced, meticulously
landscaped backyard: large deck, relaxation area with
pergola, in-ground pool ideal for summer days, and a
convenient storage shed. The integrated garage and paving
stone driveway that can accommodate two vehicles perfectly
complete this property.Area Highlights:The property is just
steps from Albert-Beausoleil Park and the majestic Parc de
la Cité, a vast green space spanning over 960,000 m²
featuring a lake, 8 km of trails, bike paths, cross-country
skiing, a lighted skating rink, a toboggan hill, and much
more. A true oasis in the city, it offers an ideal setting
for active families and nature lovers.Nearby:Daycares
(Mimosa Daycare, CPE), the new Des Glaïeuls Elementary
School, André-Laurendeau and Héritage Régional high schools
are all within an 18-minute walk. Essential businesses are
just minutes away: grocery stores, pharmacies, restaurants,
convenience stores, a sports center, library, Walmart, and
much more. You are also a 10-minute drive from Promenades
St-Bruno and 11 minutes from Quartier
DIX30.Transportation:Quick access to major highways (A10,
A30, Route 112, Route 116), several nearby bus lines (8,
T8, T22, 42, 132), commuter train, Longueuil metro, and the
future REM (St-Hubert station). Efficient public
transportation provides easy access to downtown Montreal.
Inclusions: Built-in oven, hob + extractor fan, dishwasher, chandeliers (except dining room chandelier), all blinds and some curtains, gazebo (1 year old), basement bar, two green couches and basement coffee table, all items for the in-ground pool.
Exclusions : Dining room chandelier, fridge, basement freezer, living room curtain, dining room curtain.
| BUILDING | |
|---|---|
| Type | Two or more storey |
| Style | Detached |
| Dimensions | 41x31 P |
| Lot Size | 4519 PC |
| EXPENSES | |
|---|---|
| Municipal Taxes (2025) | $ 4590 / year |
| School taxes (2025) | $ 449 / year |
|
ROOM DETAILS |
|||
|---|---|---|---|
| Room | Dimensions | Level | Flooring |
| Living room | 17 x 13 P | Ground Floor | Parquetry |
| Dining room | 13.1 x 10.8 P | Ground Floor | Parquetry |
| Kitchen | 16.7 x 11.9 P | Ground Floor | Ceramic tiles |
| Washroom | 8.5 x 8 P | Ground Floor | Ceramic tiles |
| Primary bedroom | 16.5 x 11.1 P | 2nd Floor | Parquetry |
| Bedroom | 11 x 11 P | 2nd Floor | Parquetry |
| Bedroom | 11.2 x 9.10 P | 2nd Floor | Parquetry |
| Bathroom | 11.2 x 9 P | 2nd Floor | Ceramic tiles |
| Family room | 29 x 12.9 P | Basement | Floating floor |
| Bedroom | 12.9 x 9.8 P | Basement | Floating floor |
| Bathroom | 9.5 x 6 P | Basement | Ceramic tiles |
|
CHARACTERISTICS |
|
|---|---|
| Basement | 6 feet and over, Finished basement |
| Heating system | Air circulation, Electric baseboard units |
| Roofing | Asphalt shingles |
| Proximity | Bicycle path, Cegep, Cross-country skiing, Daycare centre, Elementary school, Golf, High school, Highway, Hospital, Other, Park - green area, Public transport, Réseau Express Métropolitain (REM), University |
| Siding | Brick |
| Equipment available | Central heat pump |
| Window type | Crank handle, French window, Sliding |
| Heating energy | Electricity |
| Landscaping | Fenced, Landscape |
| Garage | Fitted, Heated, Single width |
| Topography | Flat |
| Parking | Garage, Outdoor |
| Pool | Inground |
| Sewage system | Municipal sewer |
| Water supply | Municipality |
| Driveway | Plain paving stone |
| Foundation | Poured concrete |
| Windows | PVC |
| Zoning | Residential |
| Bathroom / Washroom | Seperate shower |
| Rental appliances | Water heater |
| Hearth stove | Wood fireplace |