191 Rue Baillargeon, Saint-Jean-sur-Richelieu, QC J2W2E8 $1,094,900
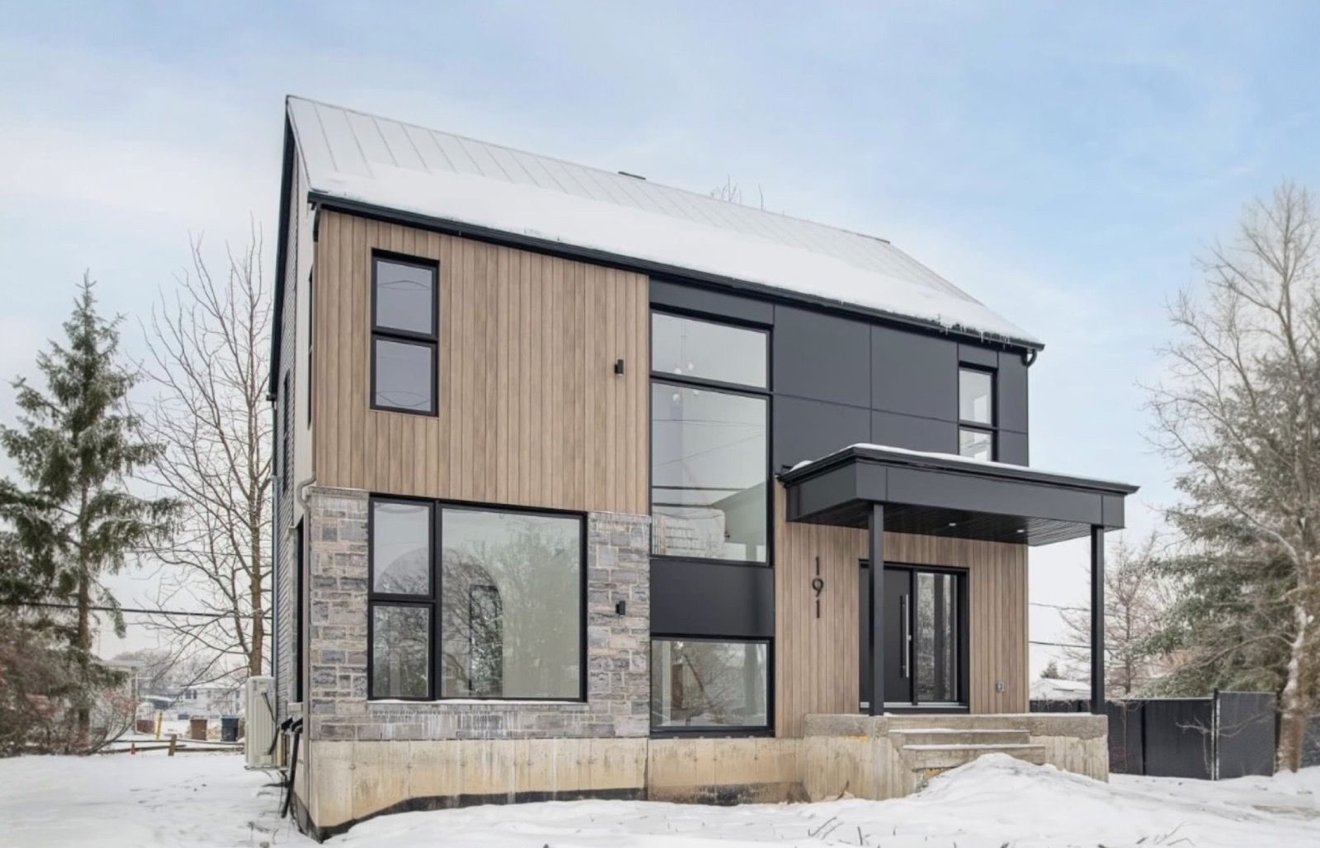
Frontage
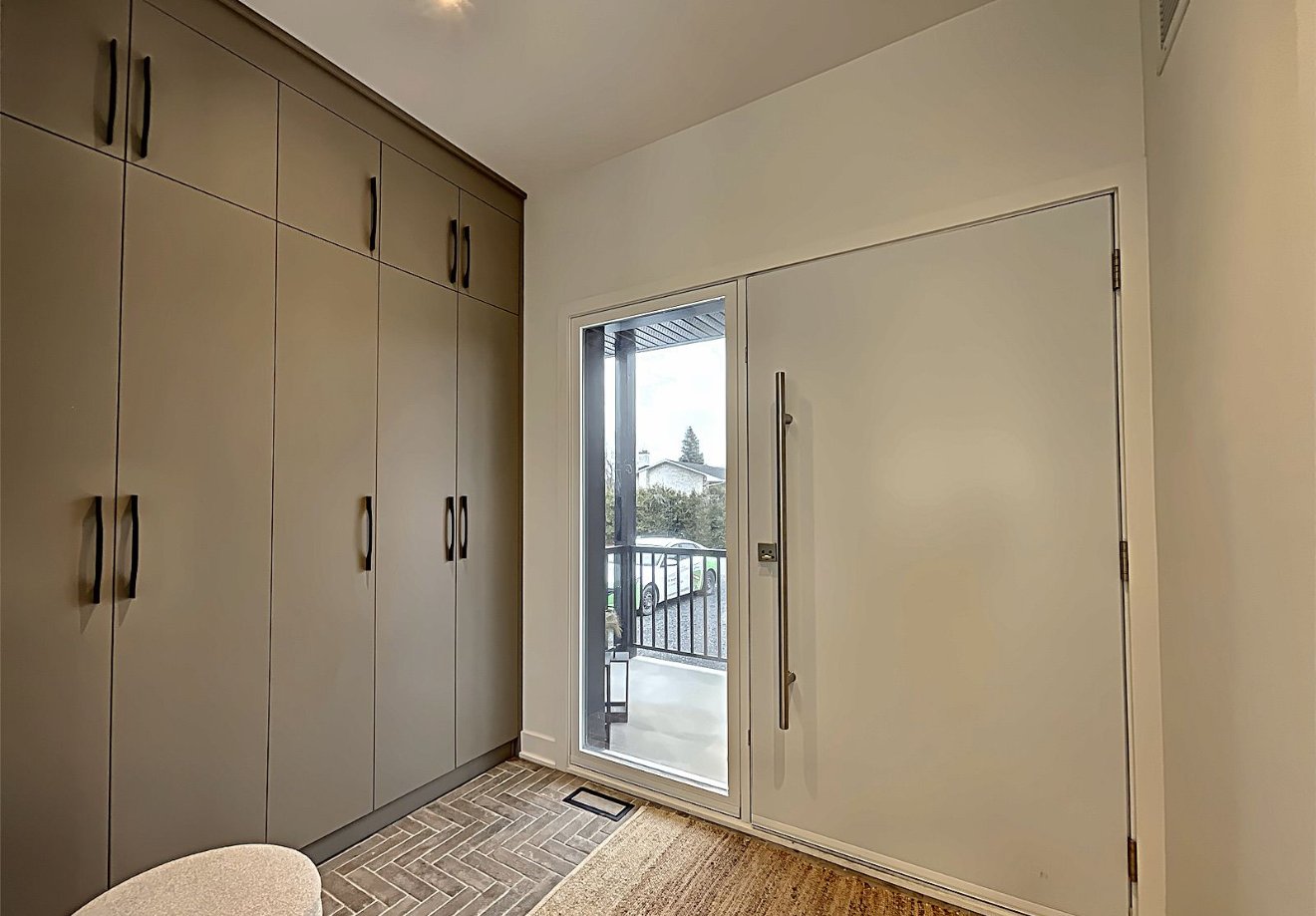
Hallway
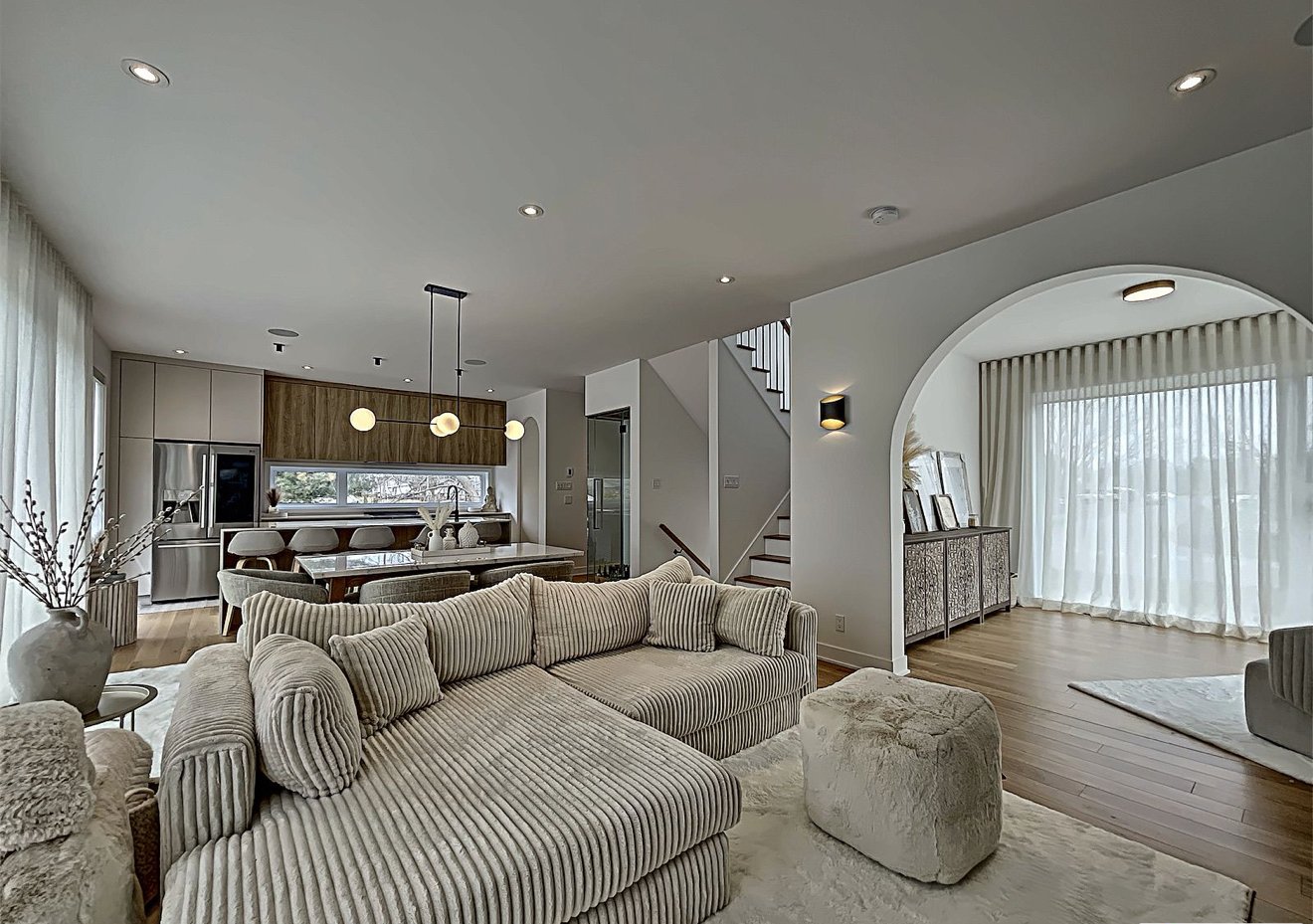
Hallway
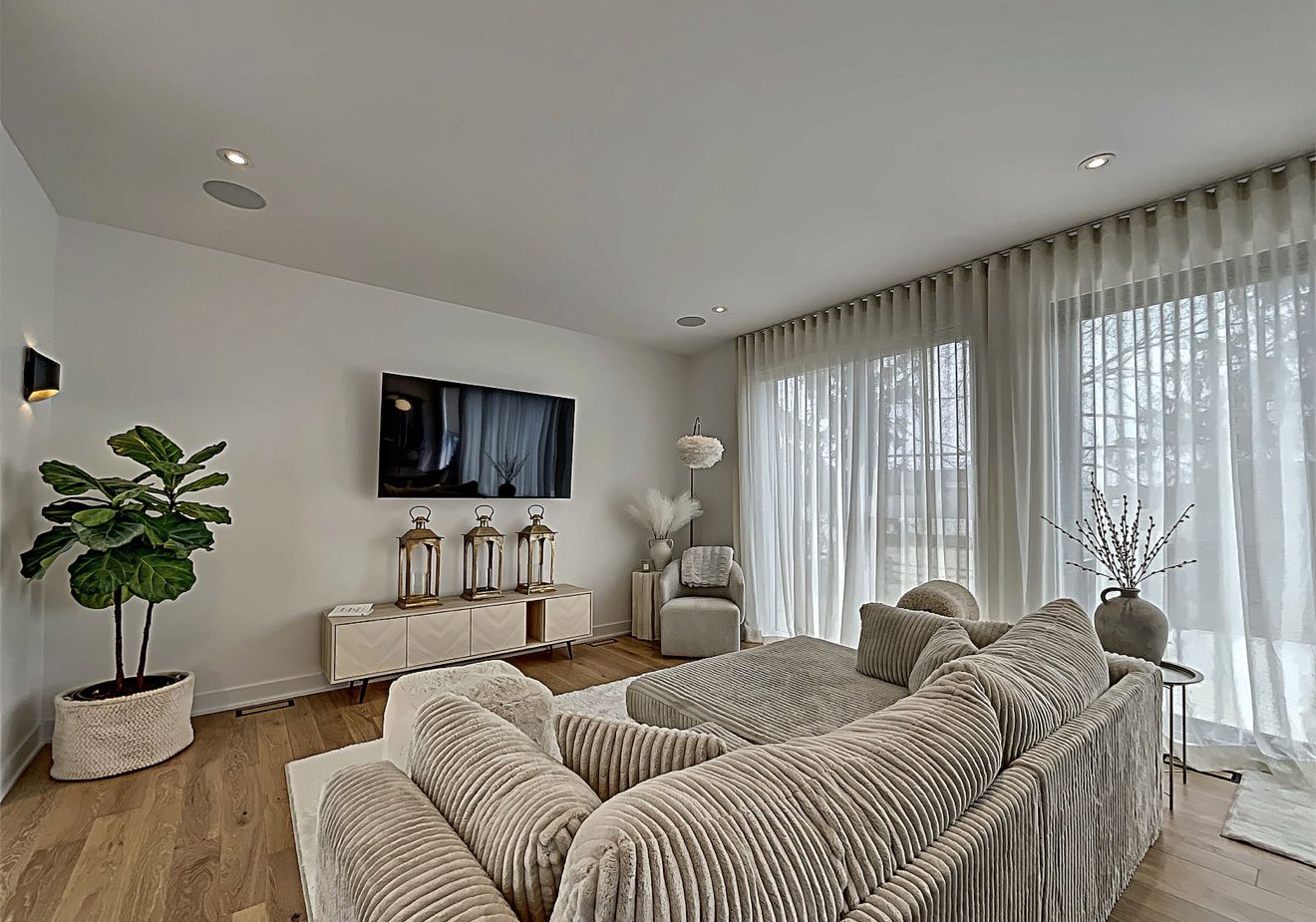
Kitchen
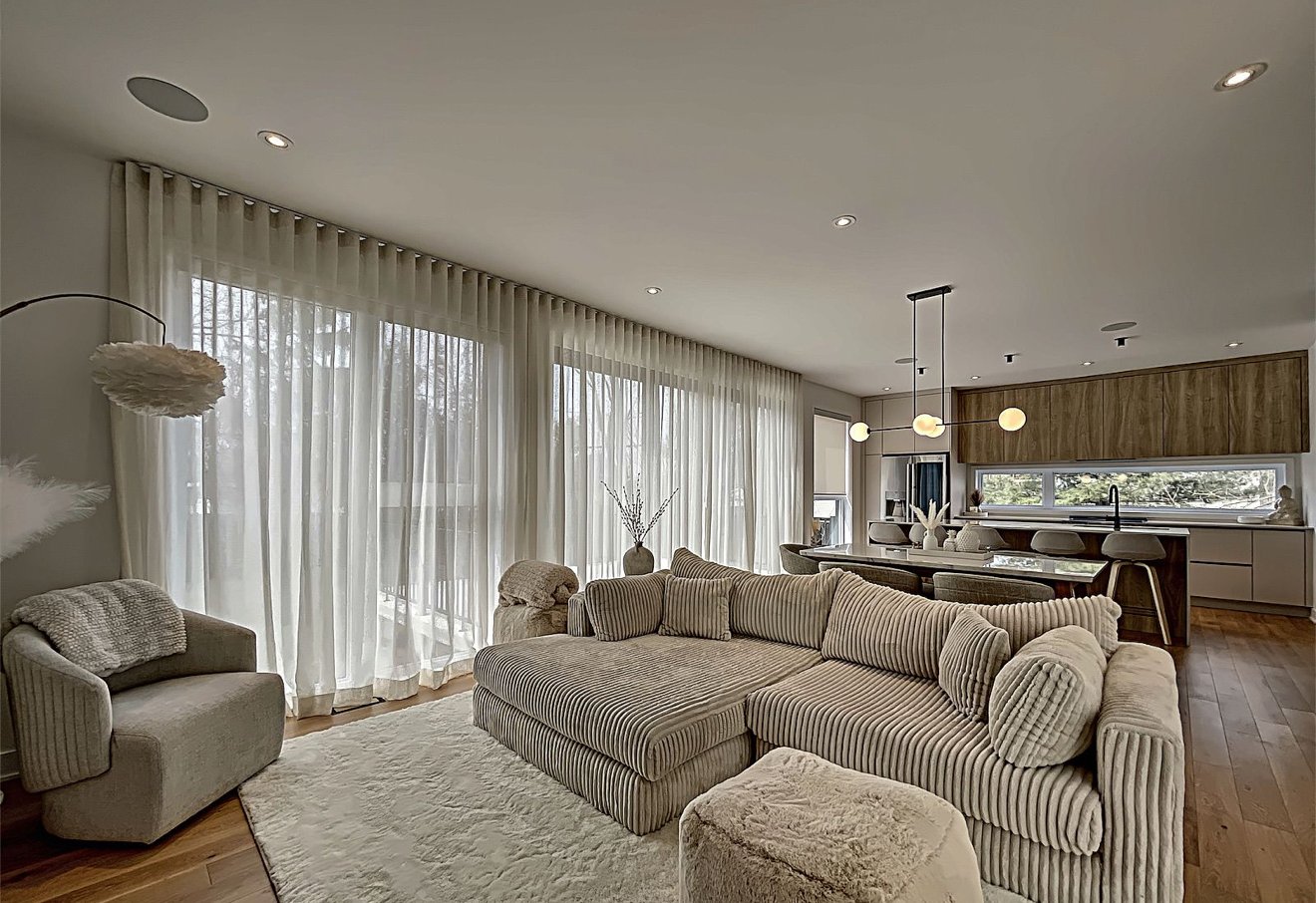
Kitchen
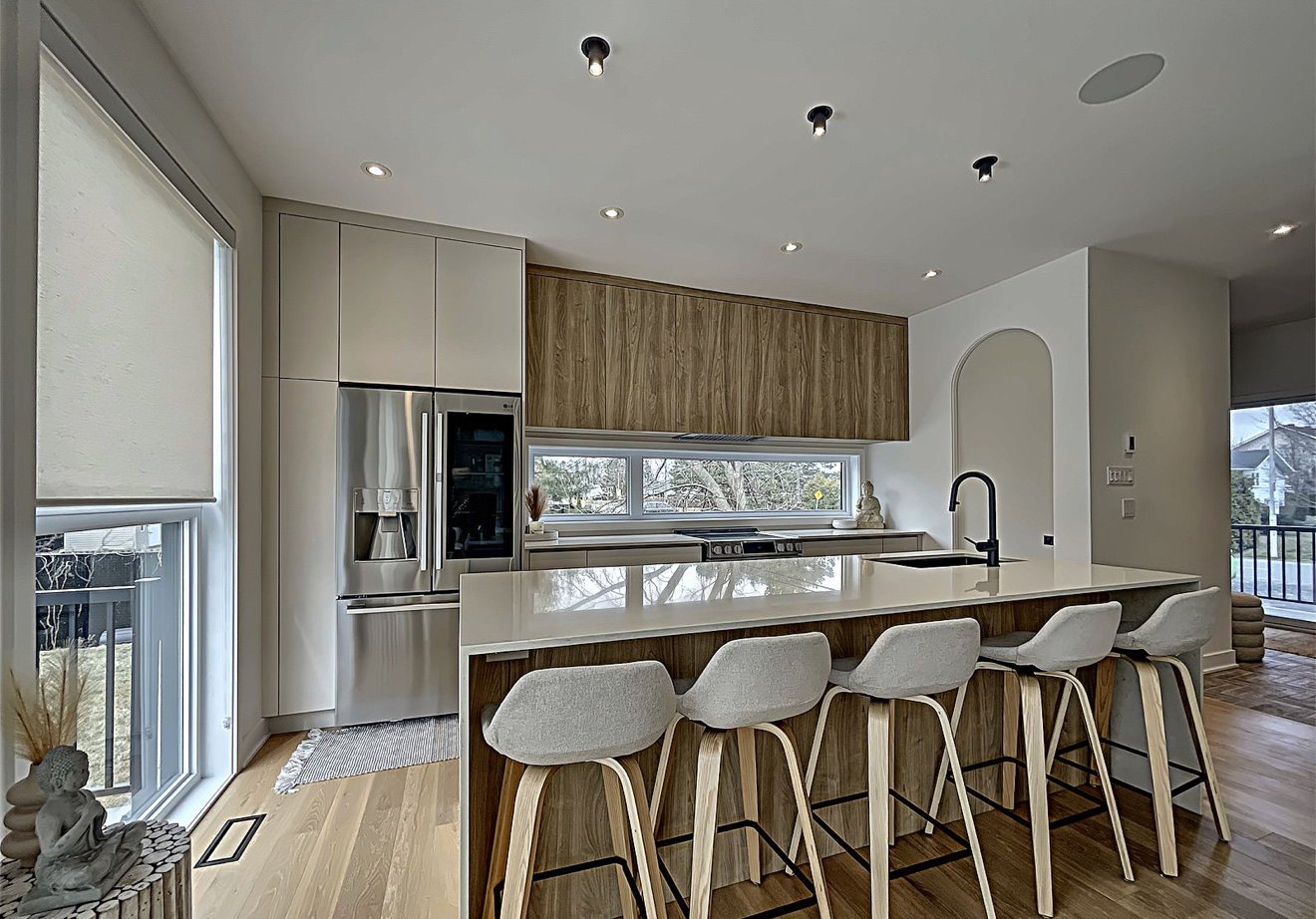
Kitchen
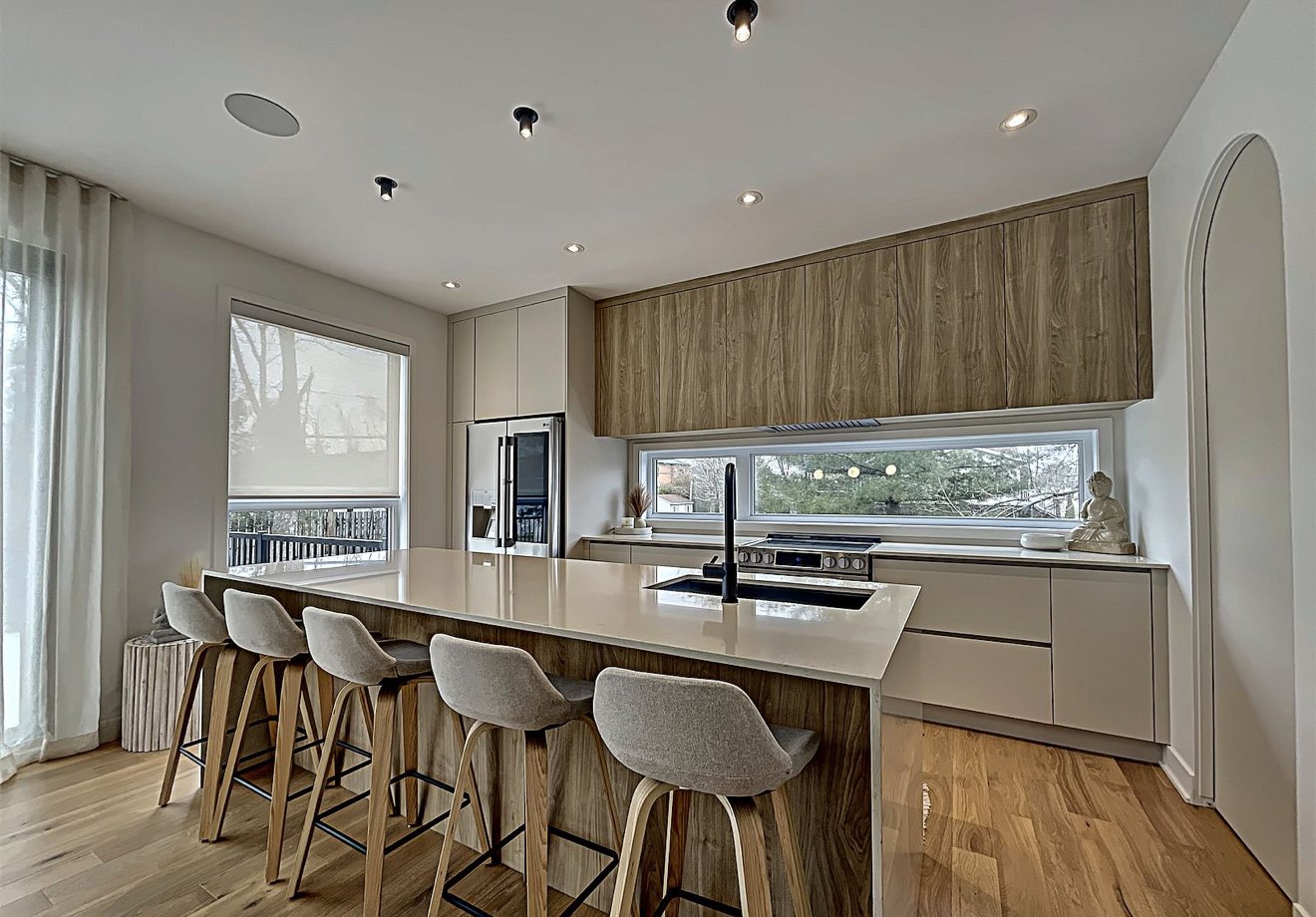
Kitchen
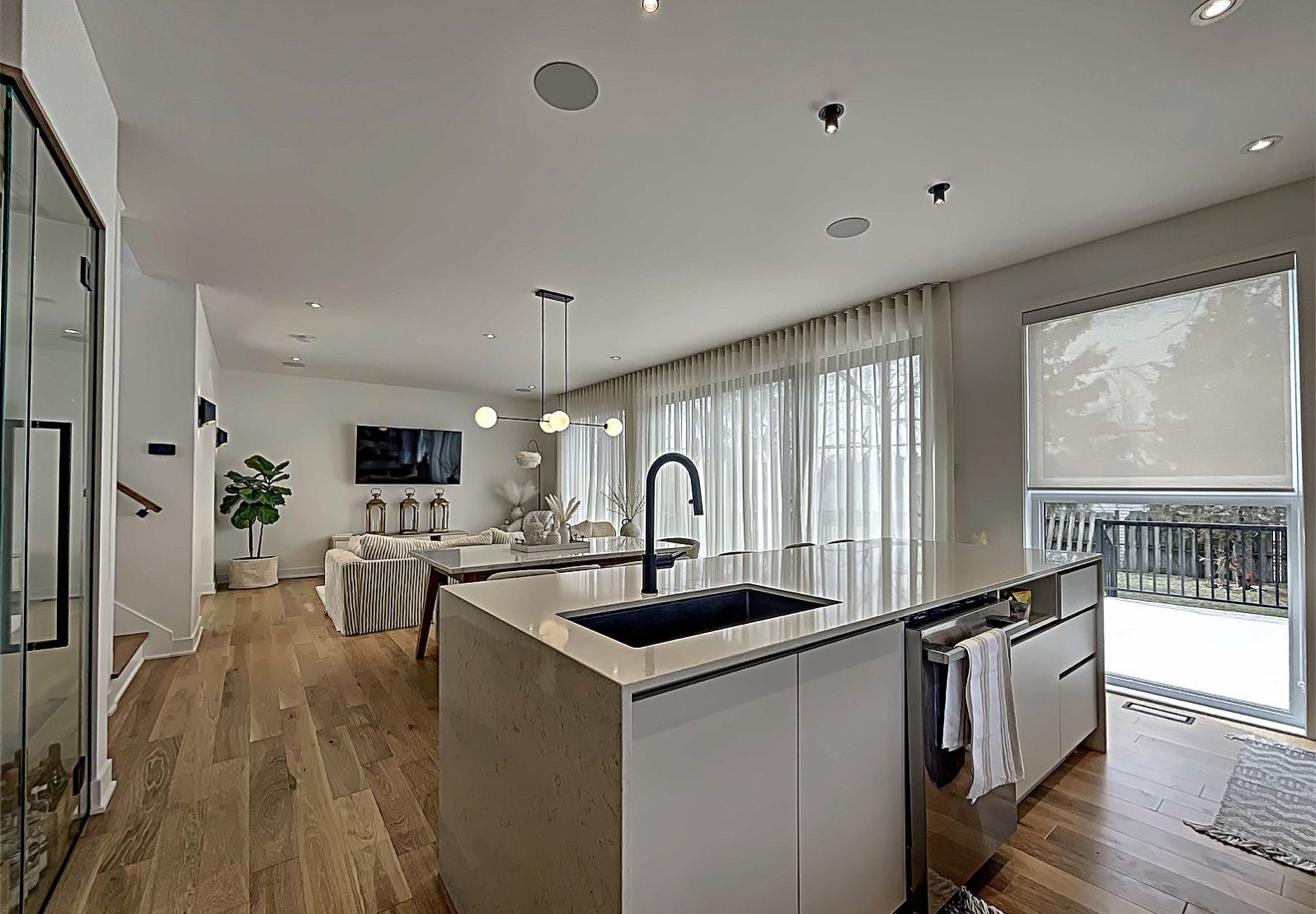
Kitchen
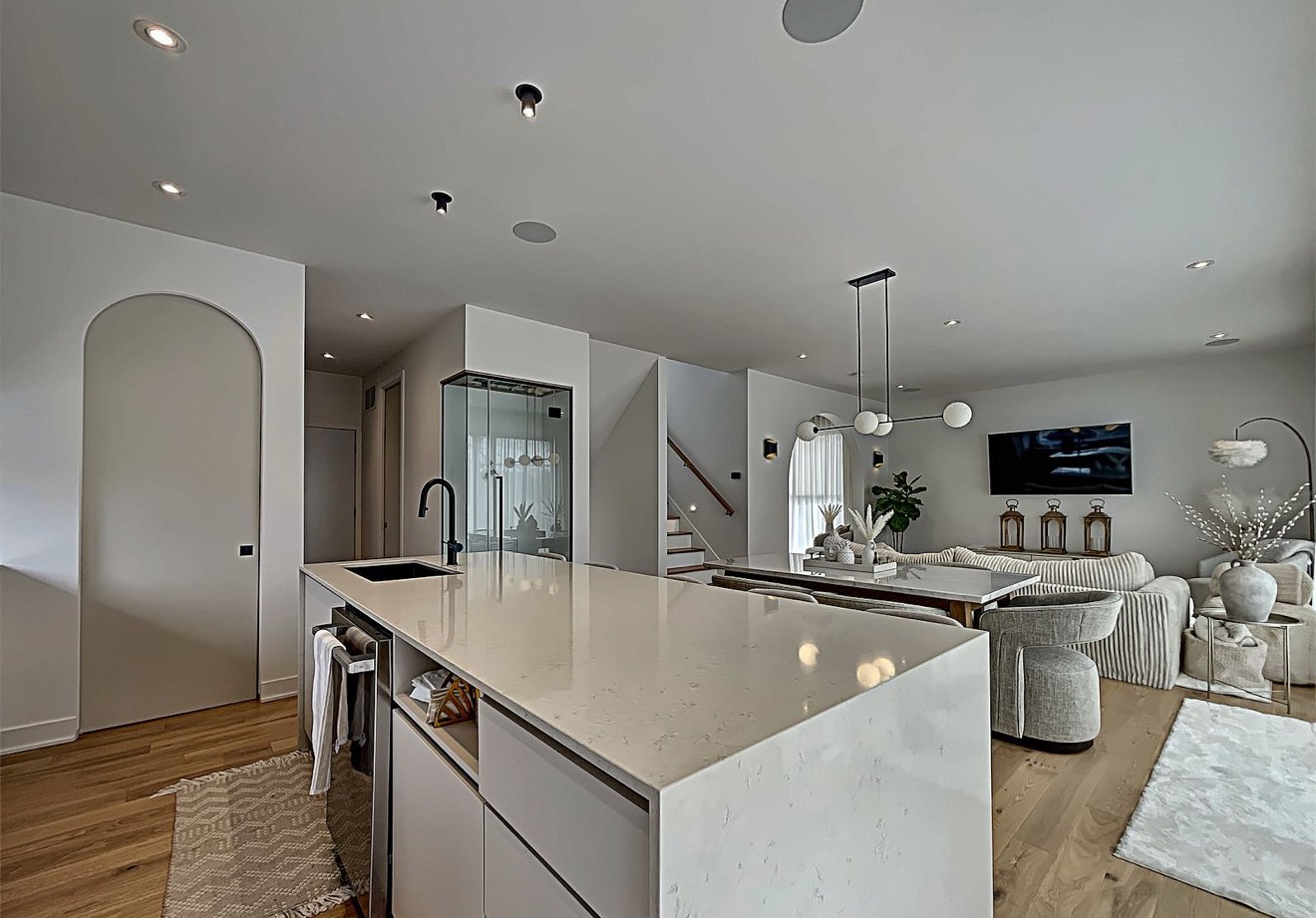
Kitchen
|
|
Description
Inclusions:
Exclusions : N/A
| BUILDING | |
|---|---|
| Type | Two or more storey |
| Style | Detached |
| Dimensions | 8.36x10.24 M |
| Lot Size | 612.6 MC |
| EXPENSES | |
|---|---|
| Municipal Taxes (2025) | $ 4415 / year |
| School taxes (2025) | $ 400 / year |
|
ROOM DETAILS |
|||
|---|---|---|---|
| Room | Dimensions | Level | Flooring |
| Hallway | 7.2 x 5.5 P | Ground Floor | Ceramic tiles |
| Living room | 14.7 x 13.2 P | Ground Floor | Wood |
| Kitchen | 14.7 x 11.2 P | Ground Floor | Wood |
| Dining room | 14.7 x 9 P | Ground Floor | Wood |
| Home office | 9.8 x 9.8 P | Ground Floor | Wood |
| Primary bedroom | 10.6 x 12.7 P | 2nd Floor | Wood |
| Walk-in closet | 10.11 x 5.7 P | 2nd Floor | Wood |
| Bathroom | 10.5 x 12.5 P | 2nd Floor | Ceramic tiles |
| Bedroom | 10.8 x 10.2 P | 2nd Floor | Wood |
| Bedroom | 10.2 x 10.2 P | 2nd Floor | Wood |
| Bathroom | 14.3 x 7.8 P | 2nd Floor | Ceramic tiles |
| Laundry room | 9.5 x 5.5 P | 2nd Floor | Ceramic tiles |
| Family room | 16.7 x 14.2 P | Basement | Floating floor |
| Bedroom | 10 x 9.4 P | Basement | Floating floor |
| Bedroom | 9.4 x 9.4 P | Basement | Floating floor |
| Bathroom | 7.2 x 7.1 P | Basement | Ceramic tiles |
| Other | 6.5 x 9.5 P | Basement | Concrete |
|
CHARACTERISTICS |
|
|---|---|
| Basement | 6 feet and over, Finished basement |
| Heating system | Air circulation |
| Siding | Aluminum, Steel, Stone |
| Proximity | Bicycle path, Elementary school, High school, Hospital, Public transport |
| Heating energy | Electricity |
| Sewage system | Municipal sewer |
| Water supply | Municipality |
| Foundation | Poured concrete |