164 Rue Angélique Gazaille, Otterburn Park, QC J3H2B3 $699,000
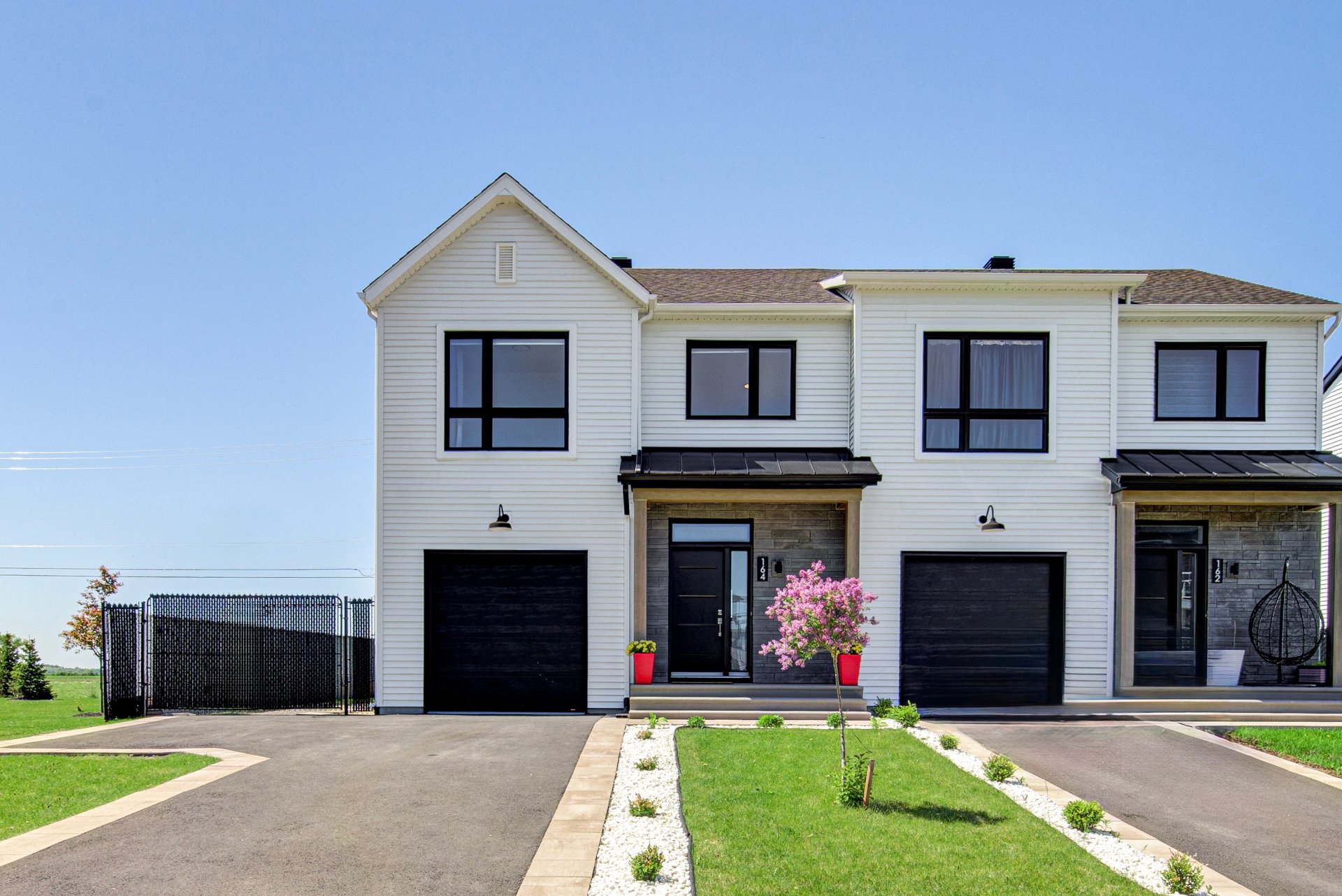
Frontage
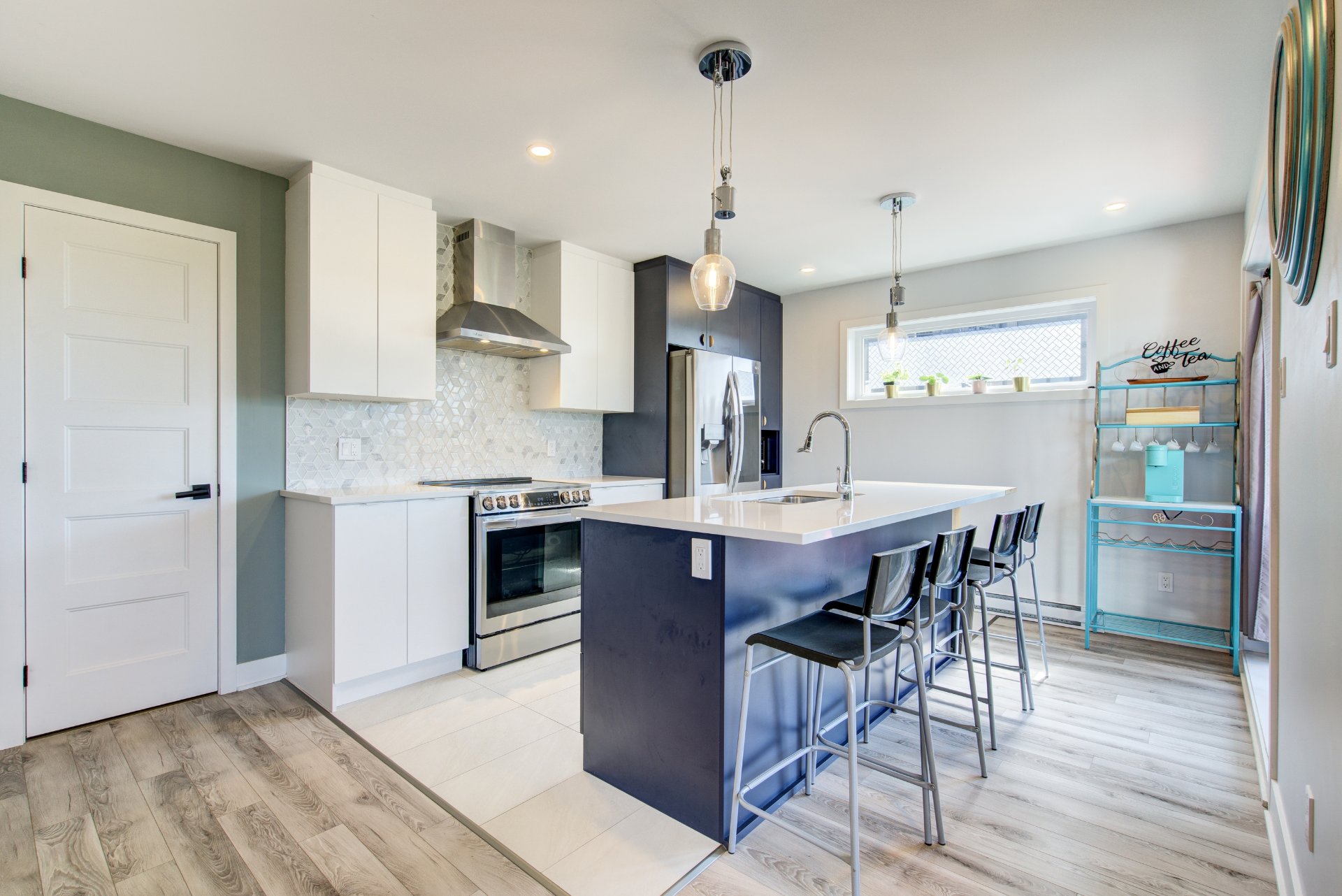
Solarium
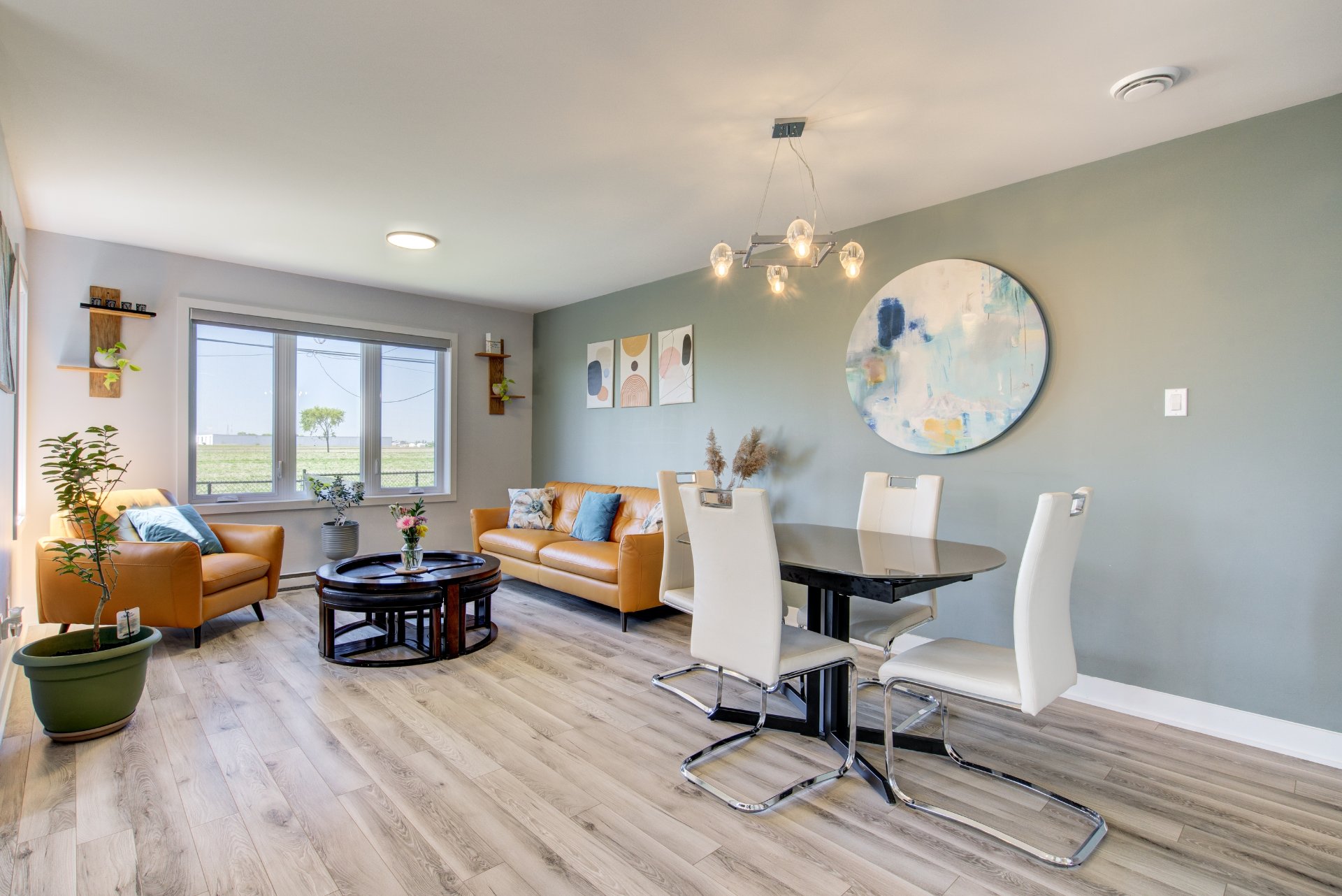
Kitchen
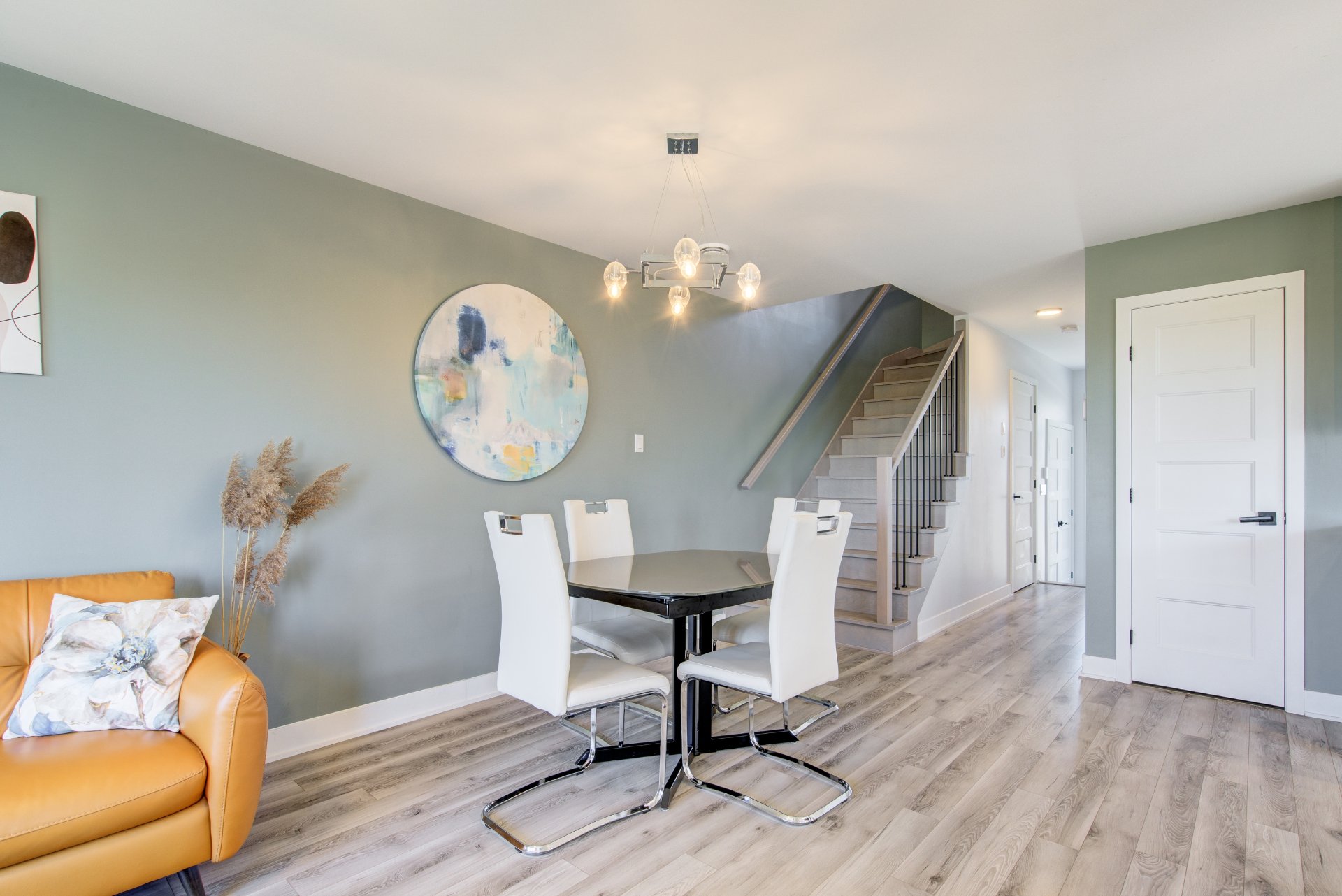
Dining room
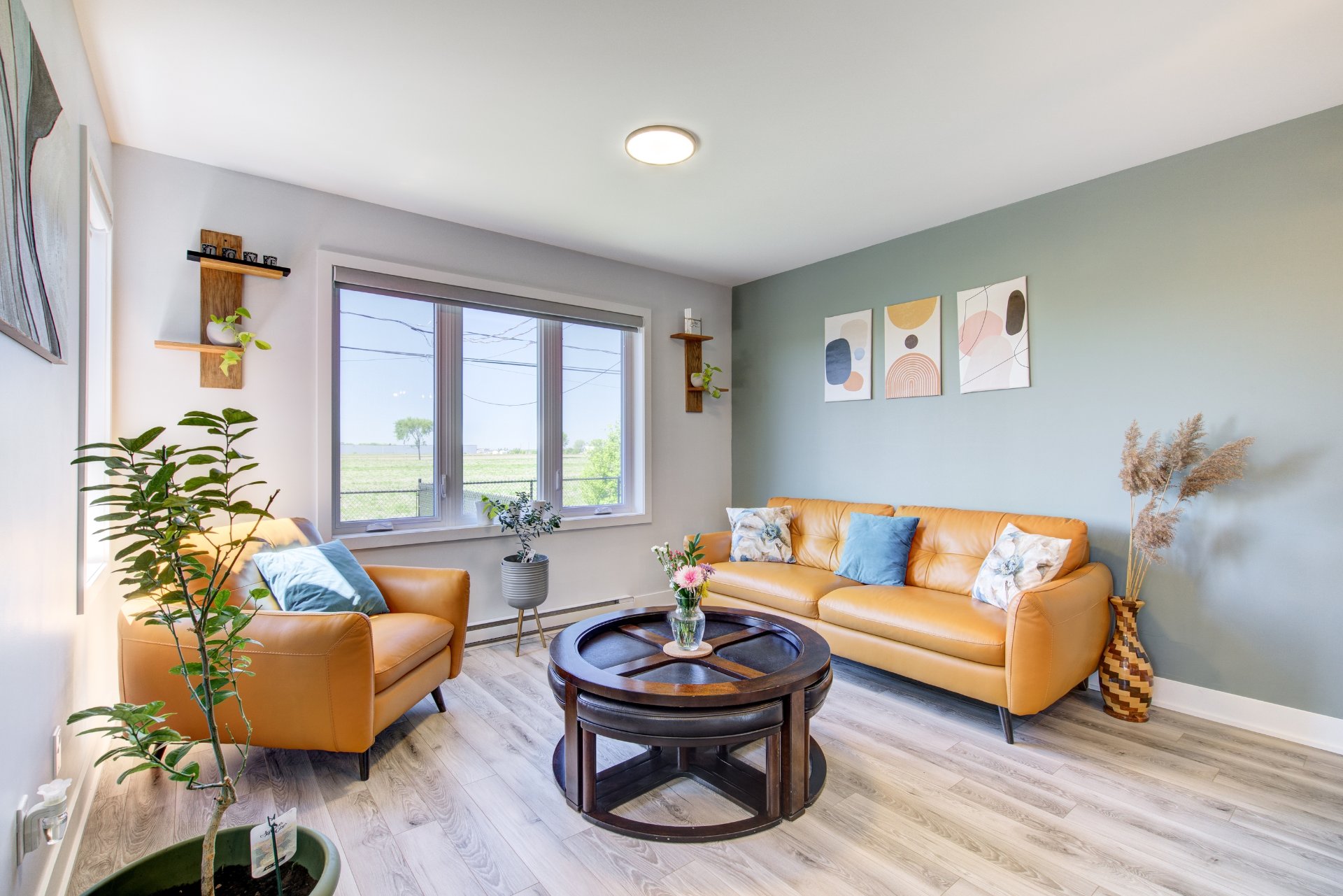
Dining room
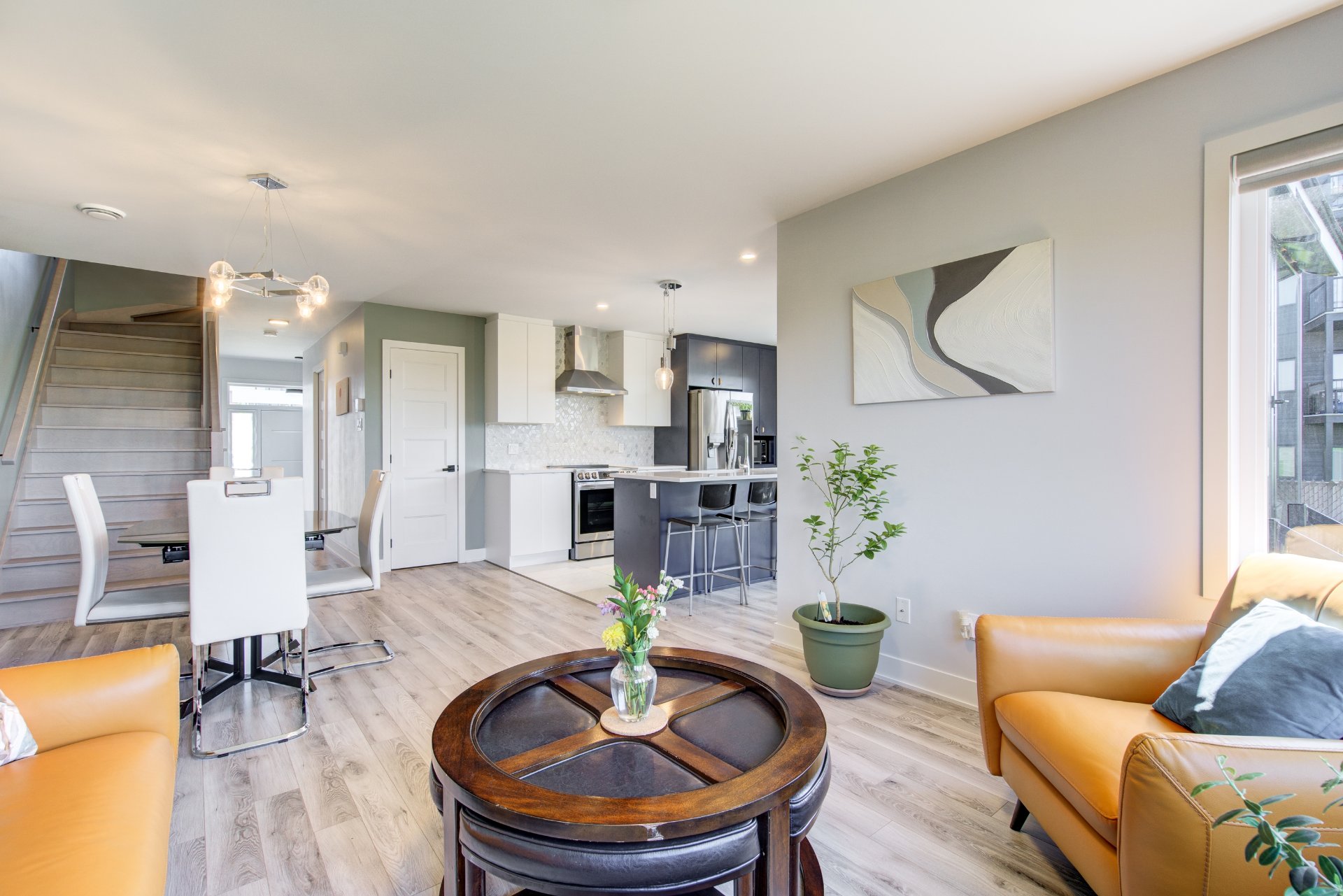
Living room
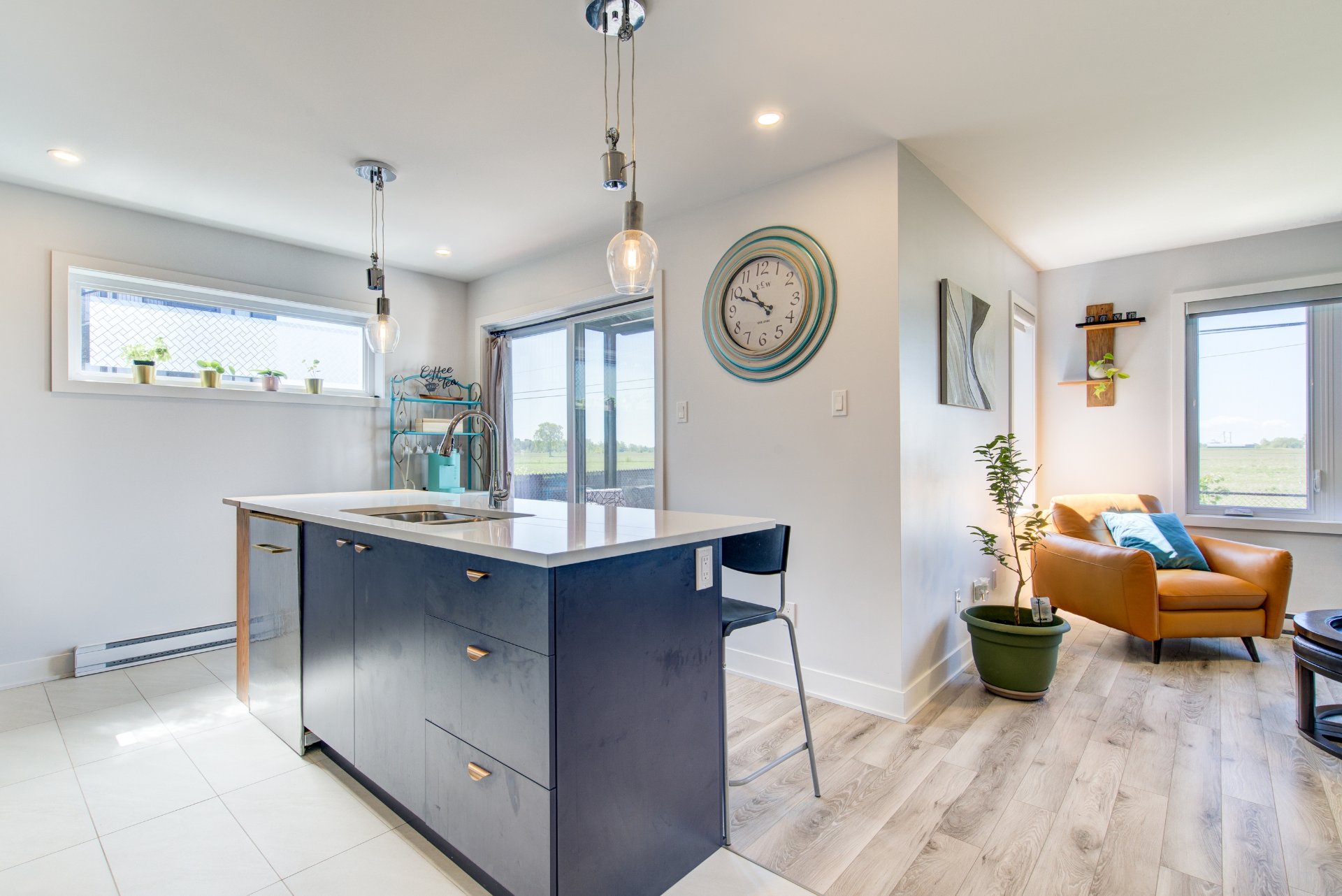
Living room
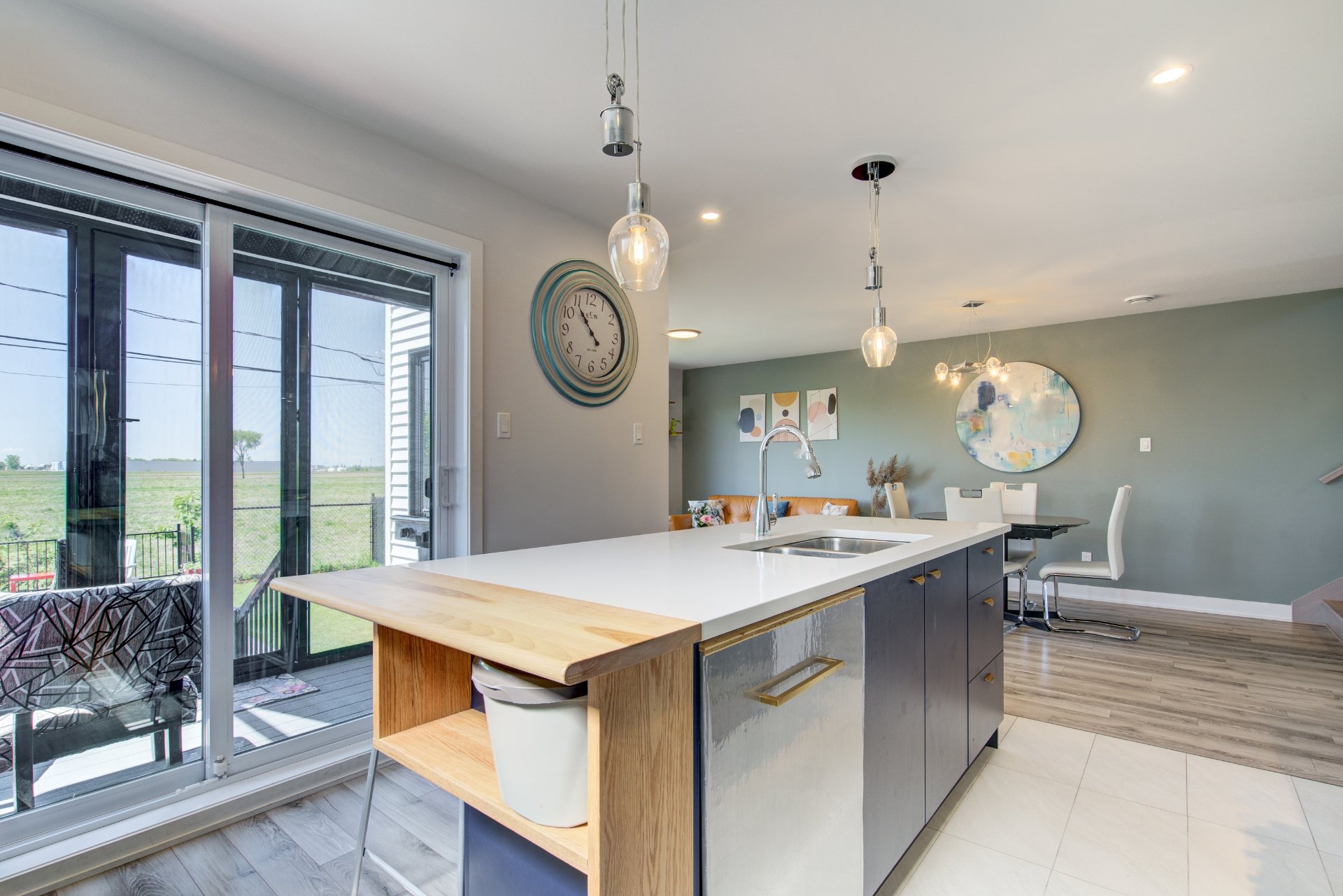
Kitchen
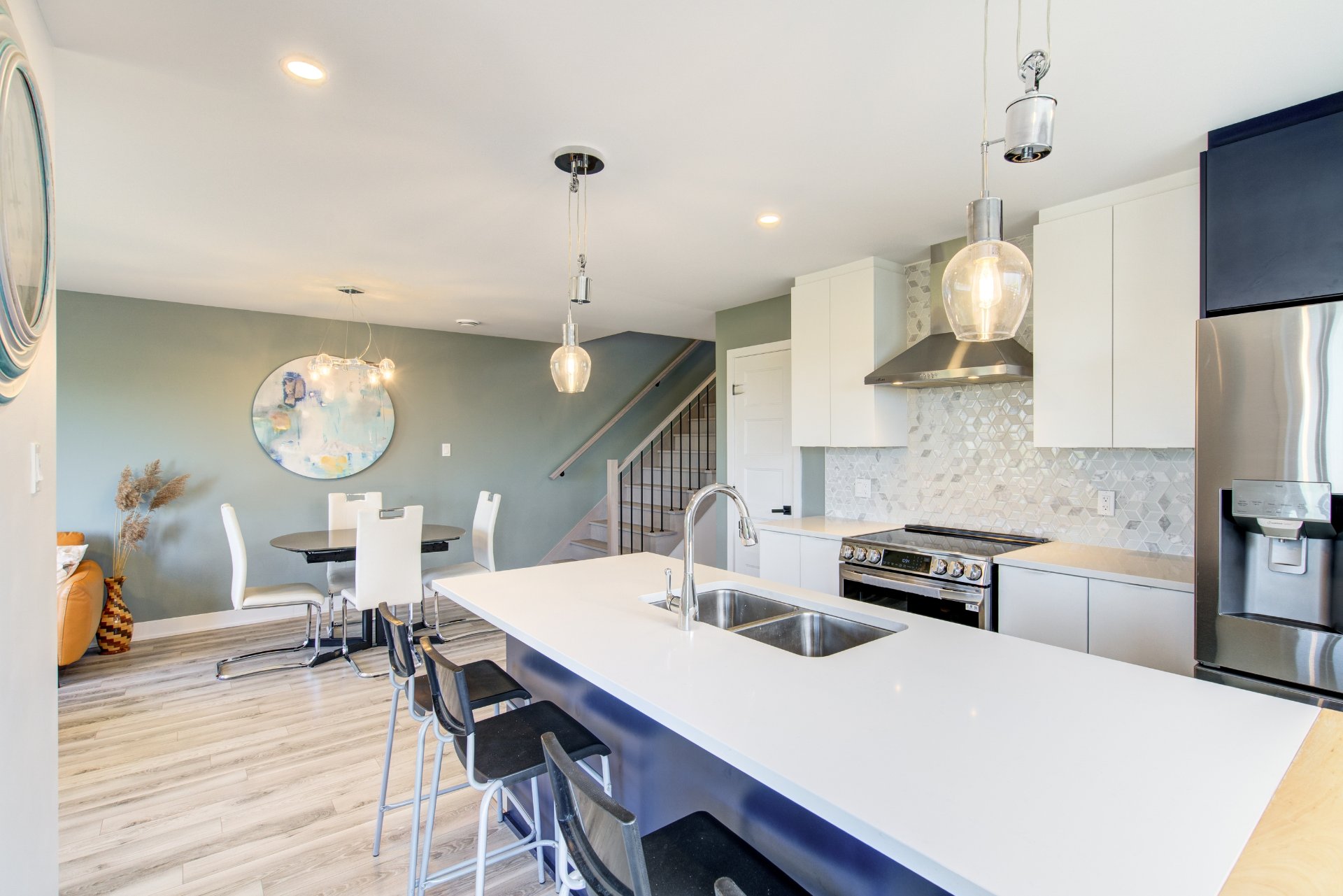
Kitchen
|
|
Description
Exceptional Unit in Otterburn Park! Bright, well-built semi with no rear neighbors. Sun-filled solarium, modern kitchen, in-ground pool with removable patio, private yard, 4 parking spots. A home full of great energy and style in a sought-after neighborhood. Still under GCR warranty. Guaranteed to impress!
A RARE GEM IN OTTERBURN PARK -- AN OPPORTUNITY YOU DON'T
WANT TO MISS!
Looking for a bright, well-built semi-detached home in a
highly sought-after neighborhood? This is the perfect unit
for you.
Located at 164 Angélique-Gazaille Street, this property is
much more than just a house -- it's a home filled with
natural light and positive energy, where every detail has
been thoughtfully designed for your comfort. A rare corner
unit with no rear neighbors, offering a peaceful and
private backyard ideal for relaxing or entertaining.
Everything you've been hoping for and more:
- Sun-drenched solarium filled with natural light
- Modern kitchen with sleek quartz countertops
- In-ground pool with a smart, removable patio cover
- 4 parking spaces, including an attached garage
- Landscaped backyard ready for summer fun
- Easily convertible into a 4-bedroom layout
- Ample storage throughout the home
- Quality construction still under GCR warranty
- Pre-sale inspection report available
- Quick occupancy possible
A truly standout property in the neighborhood a home that
will steal your heart from the moment you walk in.
WANT TO MISS!
Looking for a bright, well-built semi-detached home in a
highly sought-after neighborhood? This is the perfect unit
for you.
Located at 164 Angélique-Gazaille Street, this property is
much more than just a house -- it's a home filled with
natural light and positive energy, where every detail has
been thoughtfully designed for your comfort. A rare corner
unit with no rear neighbors, offering a peaceful and
private backyard ideal for relaxing or entertaining.
Everything you've been hoping for and more:
- Sun-drenched solarium filled with natural light
- Modern kitchen with sleek quartz countertops
- In-ground pool with a smart, removable patio cover
- 4 parking spaces, including an attached garage
- Landscaped backyard ready for summer fun
- Easily convertible into a 4-bedroom layout
- Ample storage throughout the home
- Quality construction still under GCR warranty
- Pre-sale inspection report available
- Quick occupancy possible
A truly standout property in the neighborhood a home that
will steal your heart from the moment you walk in.
Inclusions: Curtains and blinds, lights fixtures, pool accessories (including water heater), basketball hoop
Exclusions : Refrigerator, stove, washer and dryer
| BUILDING | |
|---|---|
| Type | Two or more storey |
| Style | Semi-detached |
| Dimensions | 12.19x7.31 M |
| Lot Size | 453.7 MC |
| EXPENSES | |
|---|---|
| Energy cost | $ 2425 / year |
| Municipal Taxes (2025) | $ 4601 / year |
| School taxes (2025) | $ 344 / year |
|
ROOM DETAILS |
|||
|---|---|---|---|
| Room | Dimensions | Level | Flooring |
| Hallway | 6.8 x 4.0 P | Ground Floor | Ceramic tiles |
| Washroom | 3.0 x 4.7 P | Ground Floor | Ceramic tiles |
| Dining room | 10.10 x 11.7 P | Ground Floor | PVC |
| Kitchen | 11.11 x 11.7 P | Ground Floor | Ceramic tiles |
| Living room | 11.11 x 9.0 P | Ground Floor | PVC |
| Solarium | 10.7 x 4.10 P | Ground Floor | Ceramic tiles |
| Home office | 8.4 x 5.5 P | 2nd Floor | PVC |
| Bedroom | 11.6 x 9.11 P | 2nd Floor | PVC |
| Bedroom | 10.5 x 10.0 P | 2nd Floor | PVC |
| Primary bedroom | 11.11 x 13.3 P | 2nd Floor | PVC |
| Walk-in closet | 5.1 x 7.4 P | 2nd Floor | PVC |
| Bathroom | 10.5 x 8.7 P | 2nd Floor | Ceramic tiles |
| Laundry room | 2.10 x 5.7 P | 2nd Floor | Ceramic tiles |
| Family room | 11.7 x 19.9 P | Basement | PVC |
| Living room | 10.10 x 10.9 P | Basement | PVC |
| Workshop | 9.11 x 5.2 P | Basement | Concrete |
|
CHARACTERISTICS |
|
|---|---|
| Basement | 6 feet and over, Finished basement |
| Heating system | Air circulation, Electric baseboard units |
| Driveway | Asphalt, Plain paving stone |
| Roofing | Asphalt shingles, Tin |
| Garage | Attached, Heated, Single width |
| Proximity | ATV trail, Bicycle path, Daycare centre, Elementary school, Golf, High school, Highway, Park - green area, Public transport, Snowmobile trail |
| Equipment available | Central vacuum cleaner system installation, Private yard, Ventilation system, Wall-mounted heat pump |
| Heating energy | Electricity |
| Landscaping | Fenced, Land / Yard lined with hedges |
| Topography | Flat |
| Parking | Garage, Outdoor |
| Pool | Inground |
| Sewage system | Municipal sewer |
| Water supply | Municipality |
| Distinctive features | No neighbours in the back, Street corner |
| Restrictions/Permissions | Pets allowed |
| Foundation | Poured concrete |
| Windows | PVC |
| Zoning | Residential |