140 Rue des Violettes, Saint-Jean-sur-Richelieu, QC J2W0K4 $789,000
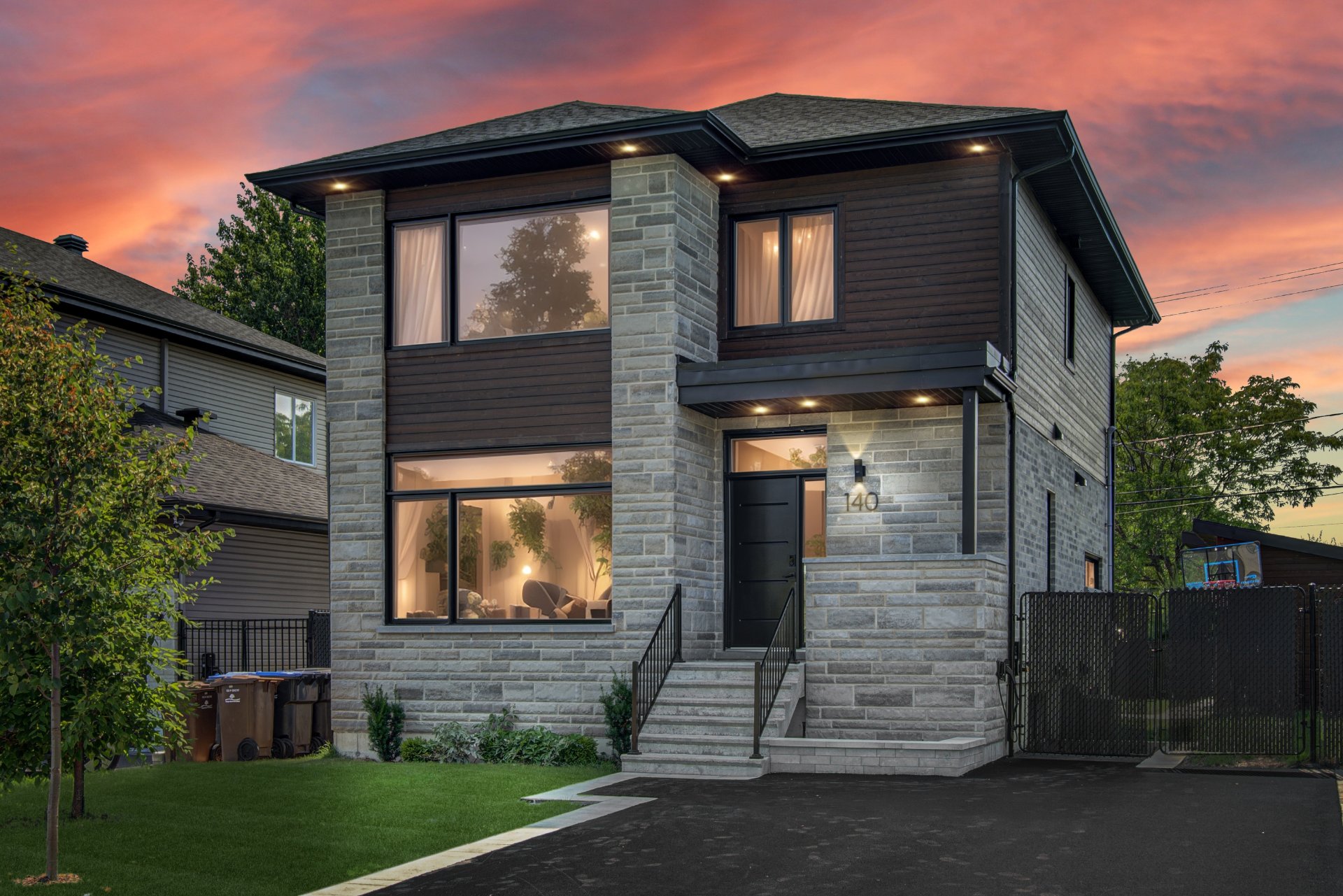
Frontage
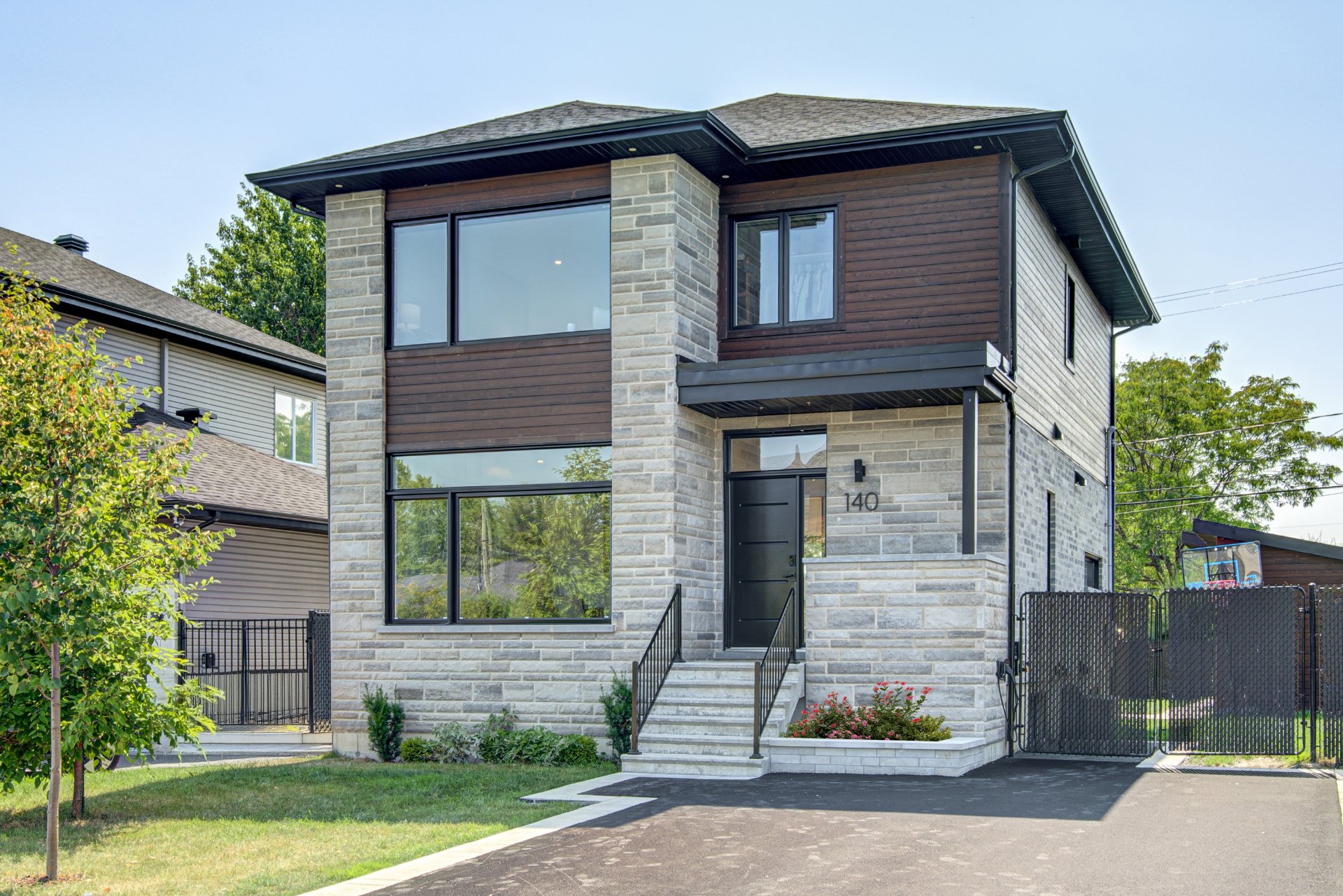
Frontage
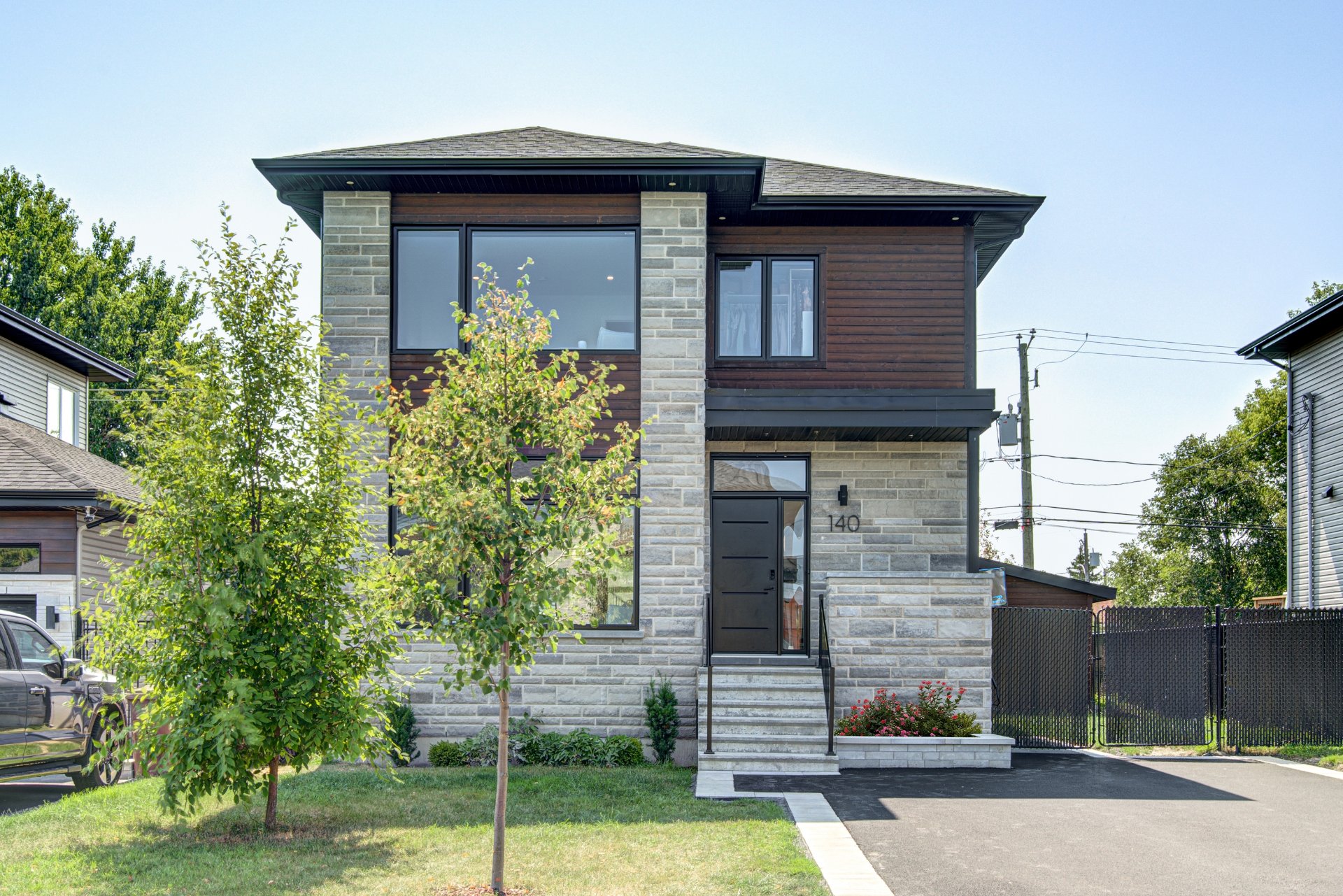
Frontage
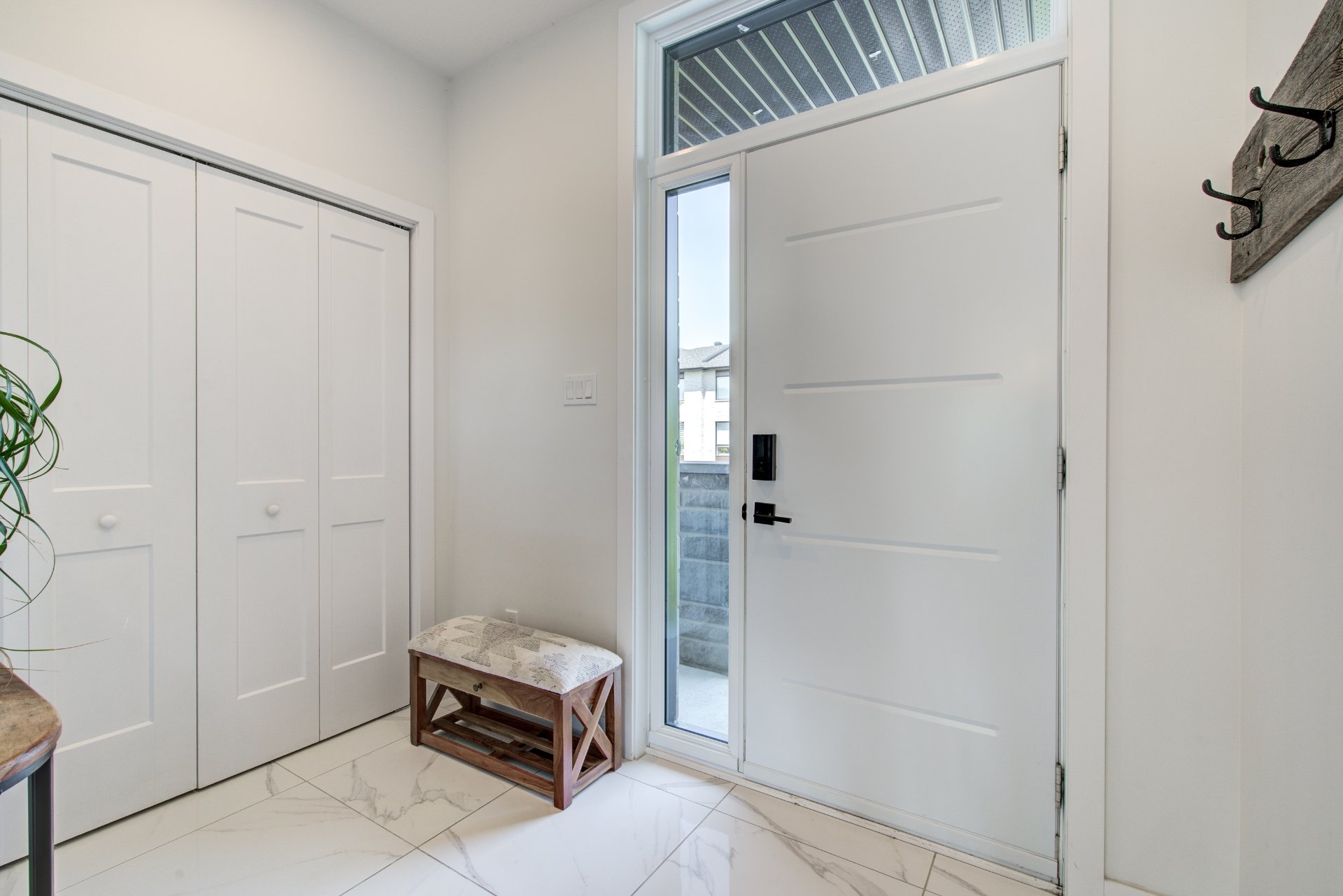
Hallway
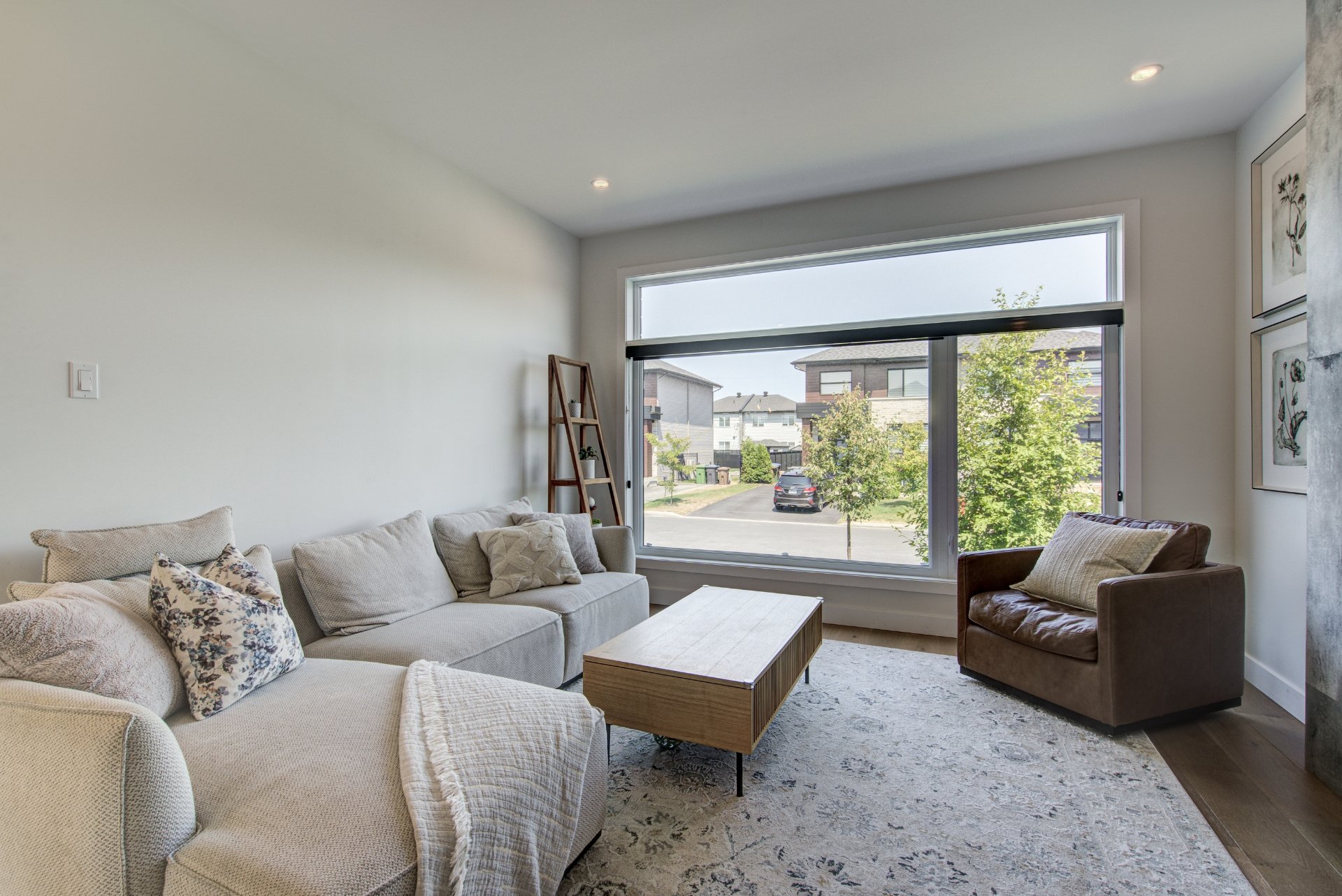
Living room
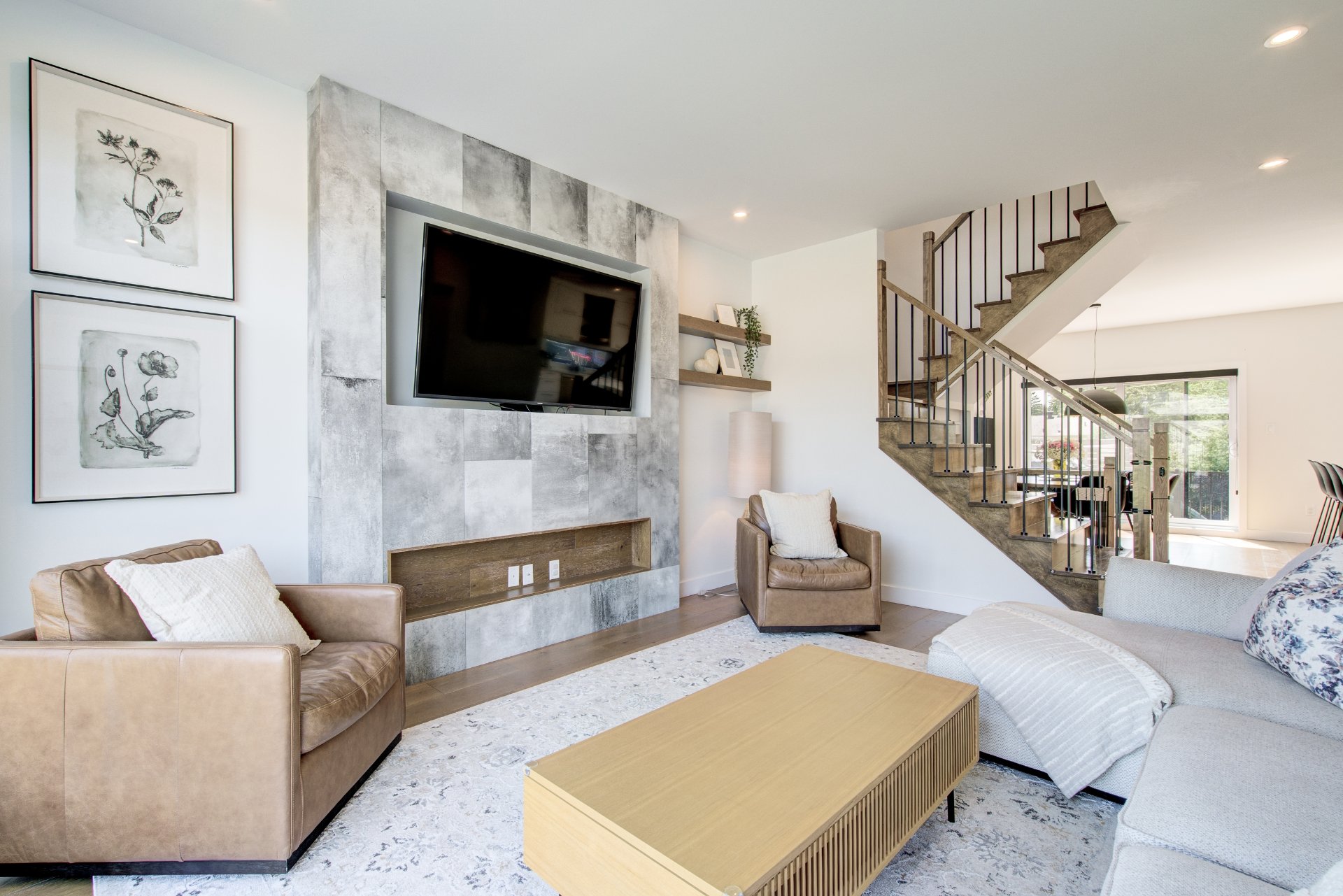
Overall View
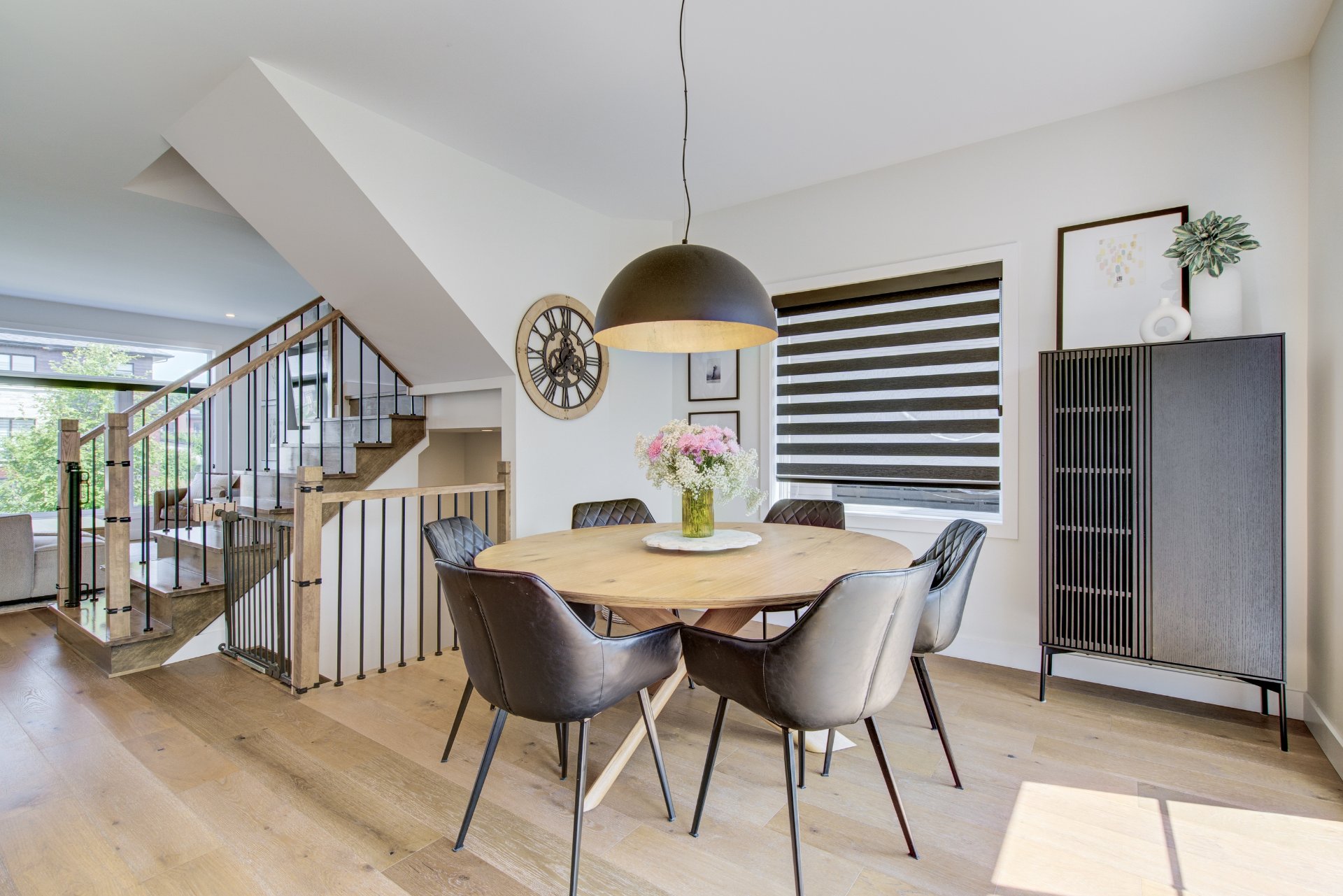
Overall View
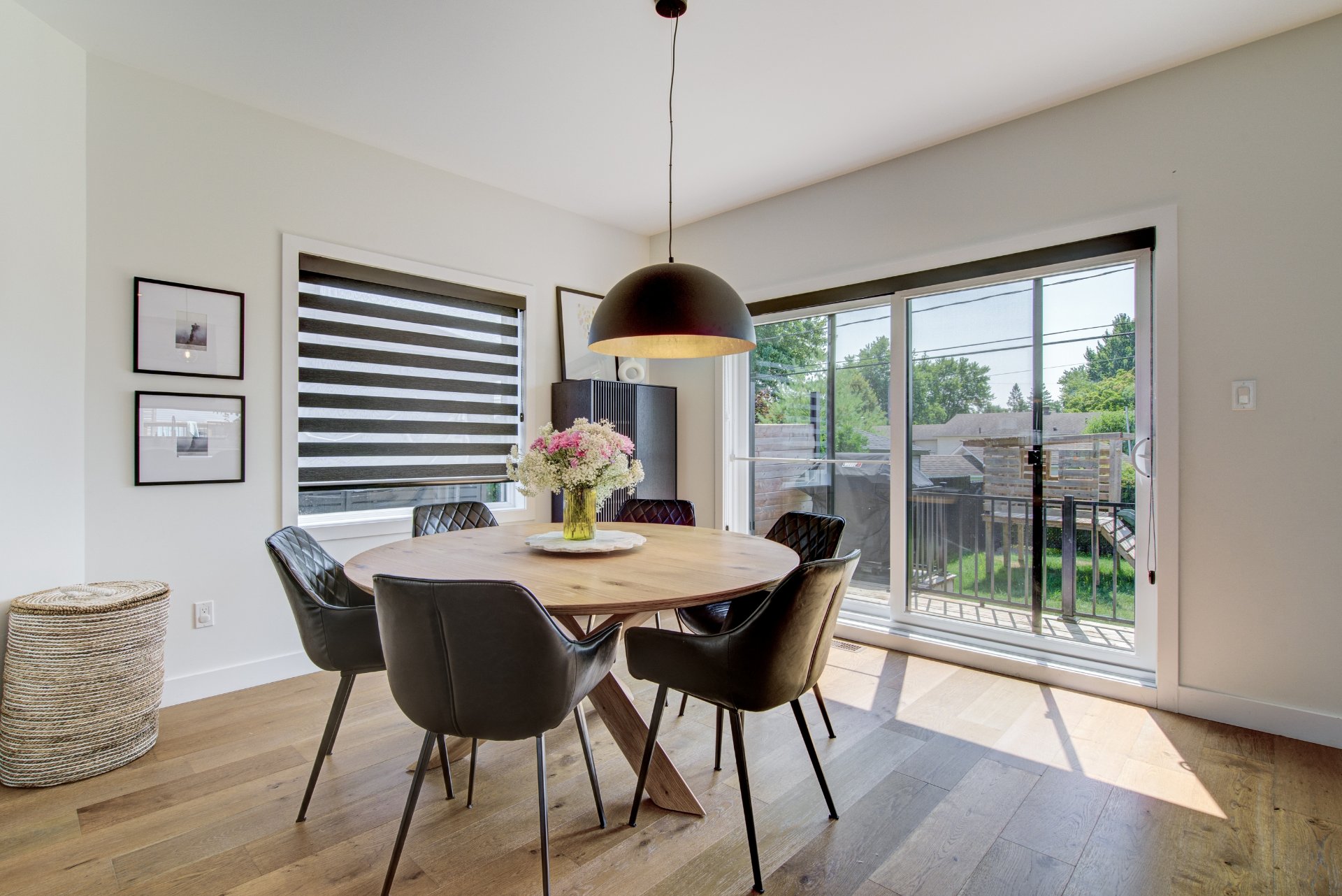
Dining room
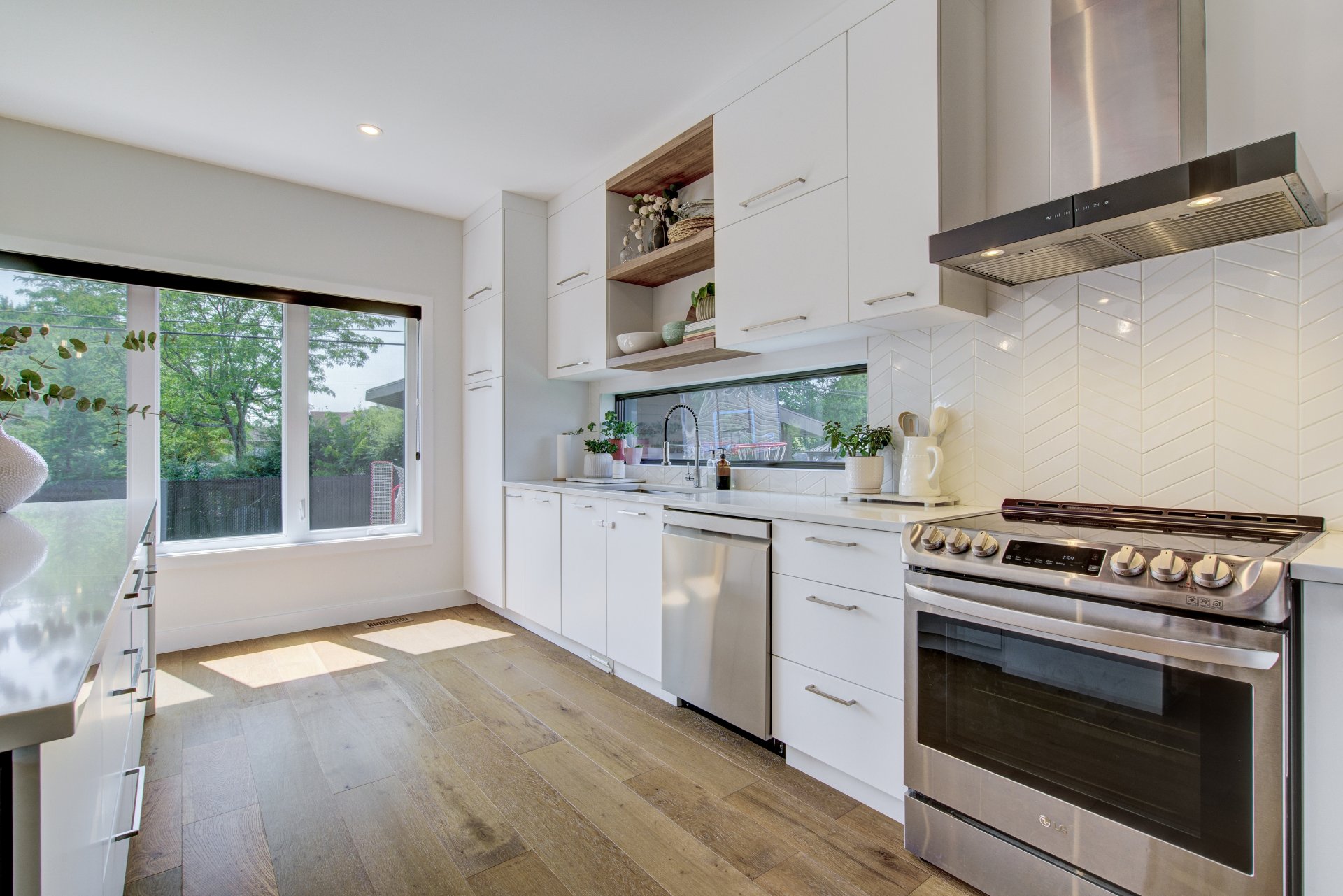
Kitchen
|
|
Description
COMFORT, NATURAL LIGHT & VERSATILITY! Discover this beautiful property featuring a welcoming layout and sun-filled living spaces. Ideally designed to meet the needs of a large family or multigenerational living, this spacious home stands out with its 5 bedrooms, two living rooms, and ample storage. Located in a sought-after family-friendly neighborhood of Saint-Jean-sur-Richelieu, it offers the perfect balance of modern comfort, space, and everyday flexibility. A guaranteed favorite!
Welcome to this beautiful property nestled in a peaceful
and sought-after area of Saint-Jean-sur-Richelieu. Designed
to meet the needs of a large or growing family, this home
offers a warm and functional layout across all floors.
The ground floor features a bright open-concept living
space that brings together the living room, dining room,
and a modern kitchen with ample cabinetry and a large
central island. You'll also find a convenient powder room
on this level, ideal for guests.
Upstairs, the spacious primary bedroom includes a walk-in
closet and direct access to the main bathroom, equipped
with a separate shower and a freestanding bathtub. Two
additional bedrooms and a separate laundry room complete
this level.
The fully finished basement adds two more bedrooms, a
second living room (perfect as a playroom, home gym, or
office), and a second full bathroom--offering excellent
layout flexibility for teenagers, guests, or
intergenerational use.
Outside, the fenced backyard with a large terrace provides
the perfect setting for relaxation or entertaining.
FEATURES
* Spacious 2-storey home with finished basement
* 5 bedrooms total (including 2 in the basement)
* 2 full bathrooms + 1 powder room
* Primary bedroom with walk-in and ensuite access
* Open-concept main floor with central island
* Separate laundry room upstairs
* Large family room in the basement
* Attached garage
* Fenced backyard with terrace
NEARBY
* Schools and daycares
* Parks, bike paths, and green spaces
* Local shops and grocery stores
* Public transit and easy access to major roads
* Healthcare services and recreation centers
and sought-after area of Saint-Jean-sur-Richelieu. Designed
to meet the needs of a large or growing family, this home
offers a warm and functional layout across all floors.
The ground floor features a bright open-concept living
space that brings together the living room, dining room,
and a modern kitchen with ample cabinetry and a large
central island. You'll also find a convenient powder room
on this level, ideal for guests.
Upstairs, the spacious primary bedroom includes a walk-in
closet and direct access to the main bathroom, equipped
with a separate shower and a freestanding bathtub. Two
additional bedrooms and a separate laundry room complete
this level.
The fully finished basement adds two more bedrooms, a
second living room (perfect as a playroom, home gym, or
office), and a second full bathroom--offering excellent
layout flexibility for teenagers, guests, or
intergenerational use.
Outside, the fenced backyard with a large terrace provides
the perfect setting for relaxation or entertaining.
FEATURES
* Spacious 2-storey home with finished basement
* 5 bedrooms total (including 2 in the basement)
* 2 full bathrooms + 1 powder room
* Primary bedroom with walk-in and ensuite access
* Open-concept main floor with central island
* Separate laundry room upstairs
* Large family room in the basement
* Attached garage
* Fenced backyard with terrace
NEARBY
* Schools and daycares
* Parks, bike paths, and green spaces
* Local shops and grocery stores
* Public transit and easy access to major roads
* Healthcare services and recreation centers
Inclusions:
Exclusions : N/A
| BUILDING | |
|---|---|
| Type | Two or more storey |
| Style | Detached |
| Dimensions | 26.1x36.2 P |
| Lot Size | 5361.5 PC |
| EXPENSES | |
|---|---|
| Municipal Taxes (2025) | $ 5041 / year |
| School taxes (2025) | $ 523 / year |
|
ROOM DETAILS |
|||
|---|---|---|---|
| Room | Dimensions | Level | Flooring |
| Hallway | 8.6 x 6.1 P | Ground Floor | Ceramic tiles |
| Living room | 16.9 x 15.1 P | Ground Floor | Wood |
| Kitchen | 11.6 x 17.8 P | Ground Floor | Wood |
| Dining room | 12.8 x 15.5 P | Ground Floor | Wood |
| Washroom | 7.0 x 5.0 P | Ground Floor | Ceramic tiles |
| Primary bedroom | 13.0 x 14.11 P | 2nd Floor | Wood |
| Walk-in closet | 11.3 x 6.9 P | 2nd Floor | Wood |
| Bedroom | 12.2 x 12.0 P | 2nd Floor | Wood |
| Bedroom | 12.2 x 12.0 P | 2nd Floor | Wood |
| Bathroom | 10.4 x 9.3 P | 2nd Floor | Ceramic tiles |
| Storage | 6.10 x 2.0 P | 2nd Floor | Wood |
| Family room | 24.0 x 11.0 P | Basement | Floating floor |
| Bathroom | 10.4 x 9.3 P | Basement | Ceramic tiles |
| Bedroom | 12.2 x 12.1 P | Basement | Floating floor |
| Bedroom | 7.9 x 11.2 P | Basement | Floating floor |
| Storage | 10.11 x 7.7 P | Basement | Floating floor |
|
CHARACTERISTICS |
|
|---|---|
| Basement | 6 feet and over, Finished basement |
| Heating system | Air circulation, Electric baseboard units |
| Driveway | Asphalt |
| Roofing | Asphalt shingles |
| Proximity | Bicycle path, Daycare centre, Elementary school, Golf, High school, Highway, Hospital, Park - green area, Public transport |
| Equipment available | Central heat pump, Ventilation system |
| Heating energy | Electricity |
| Sewage system | Municipal sewer |
| Water supply | Municipality |
| Parking | Outdoor |
| Foundation | Poured concrete |
| Windows | PVC |
| Zoning | Residential |
| Bathroom / Washroom | Seperate shower |