1150 Rue Jacques De Chambly, Carignan, QC J3L3P9 $1,095,000
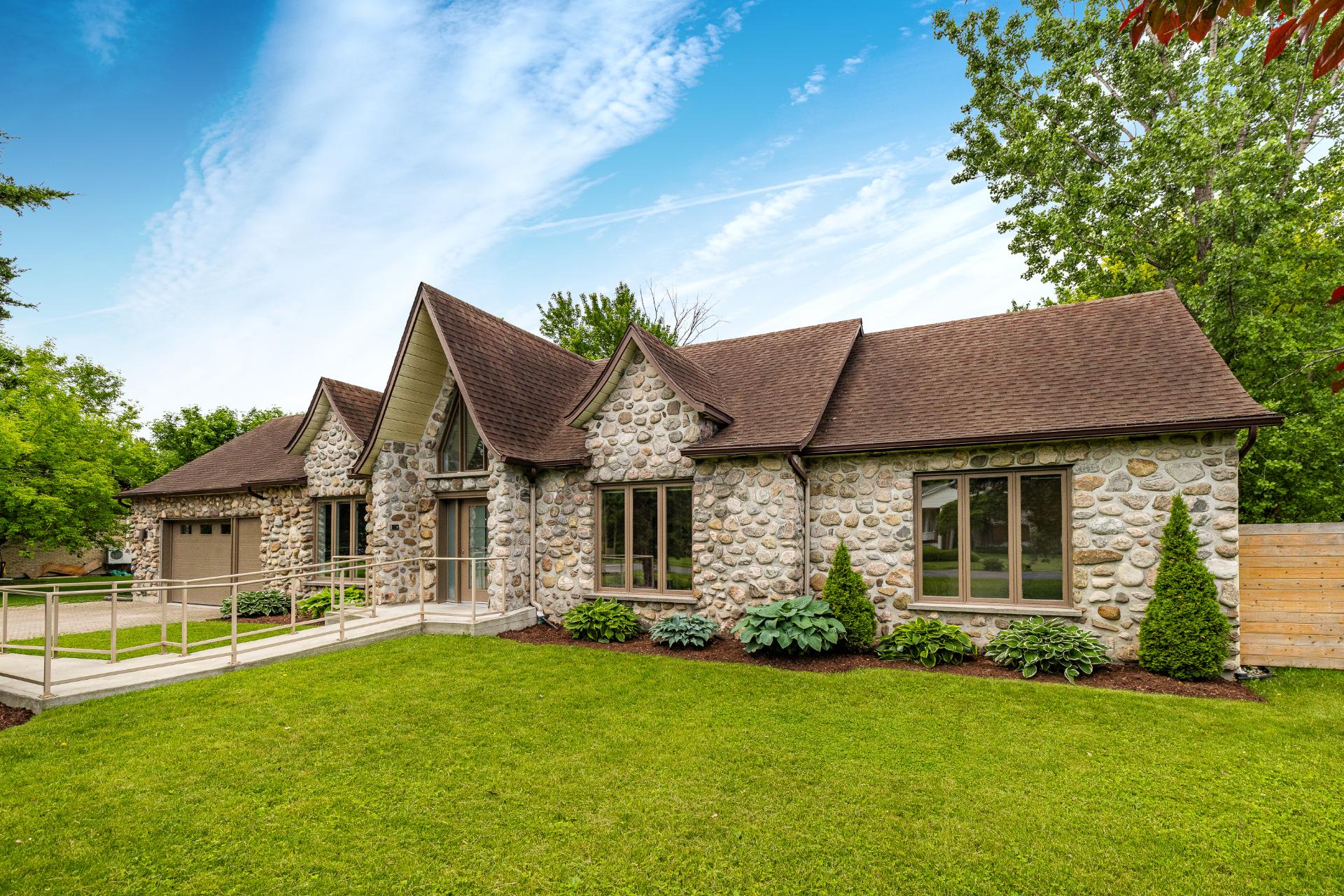
Frontage
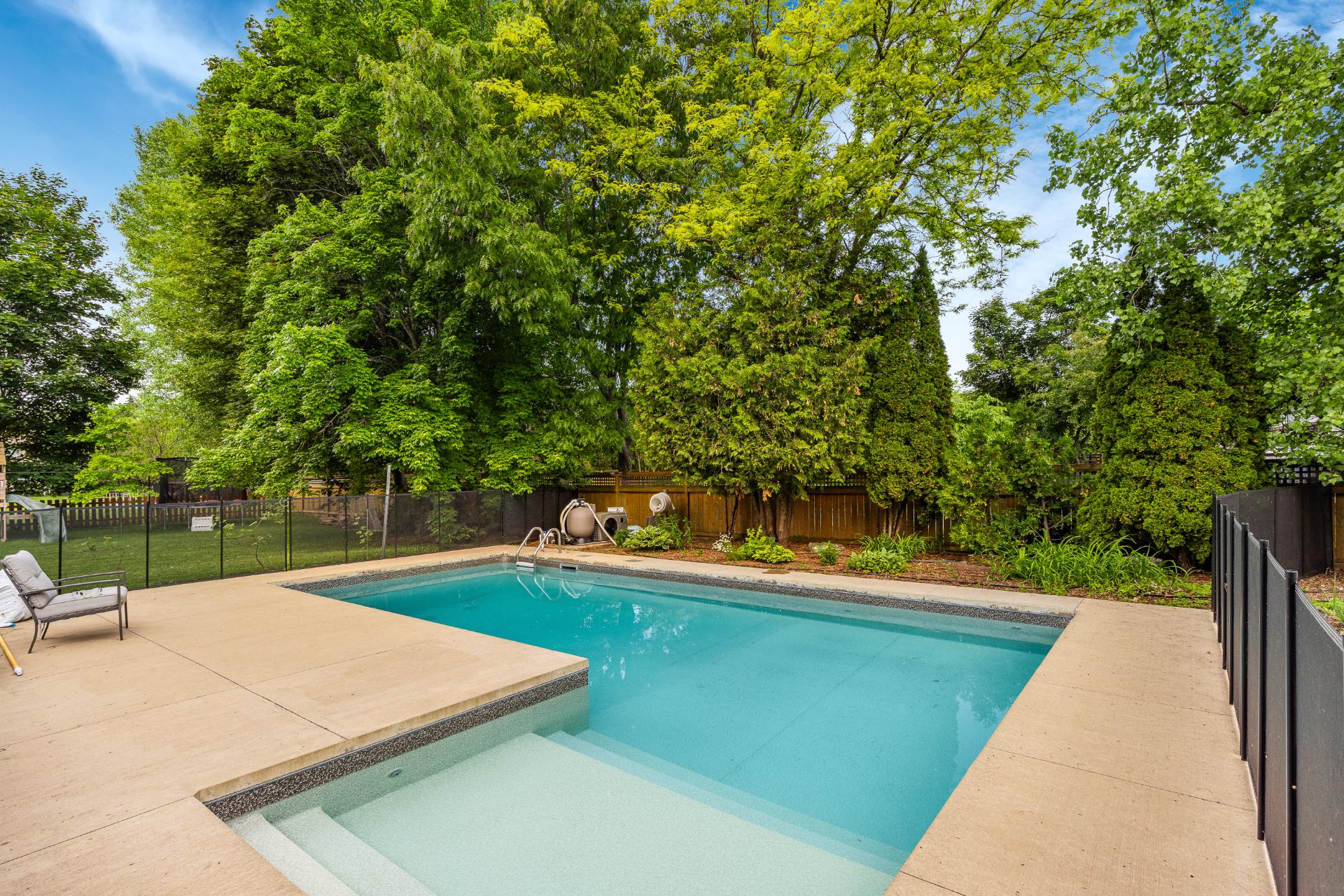
Pool
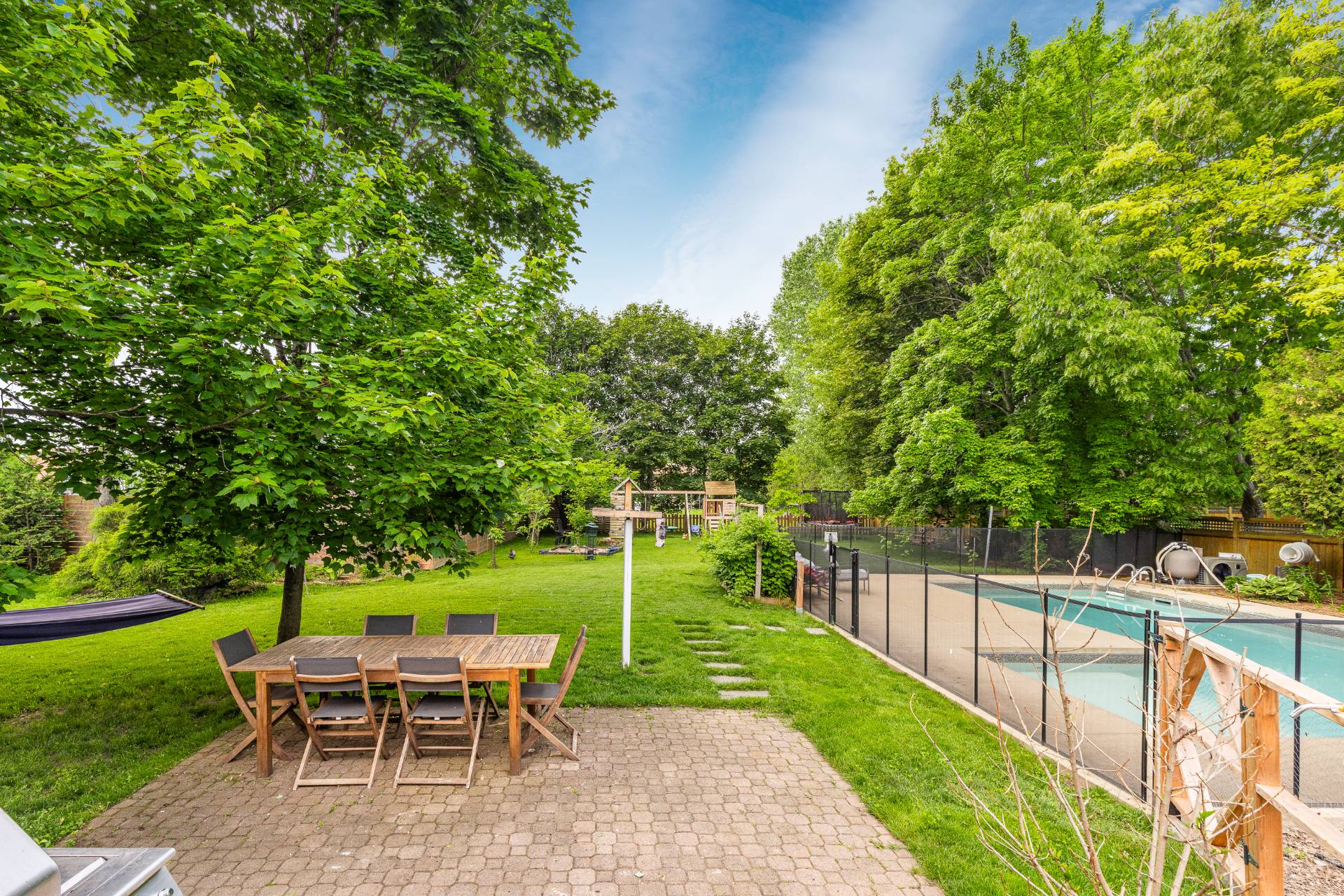
Backyard
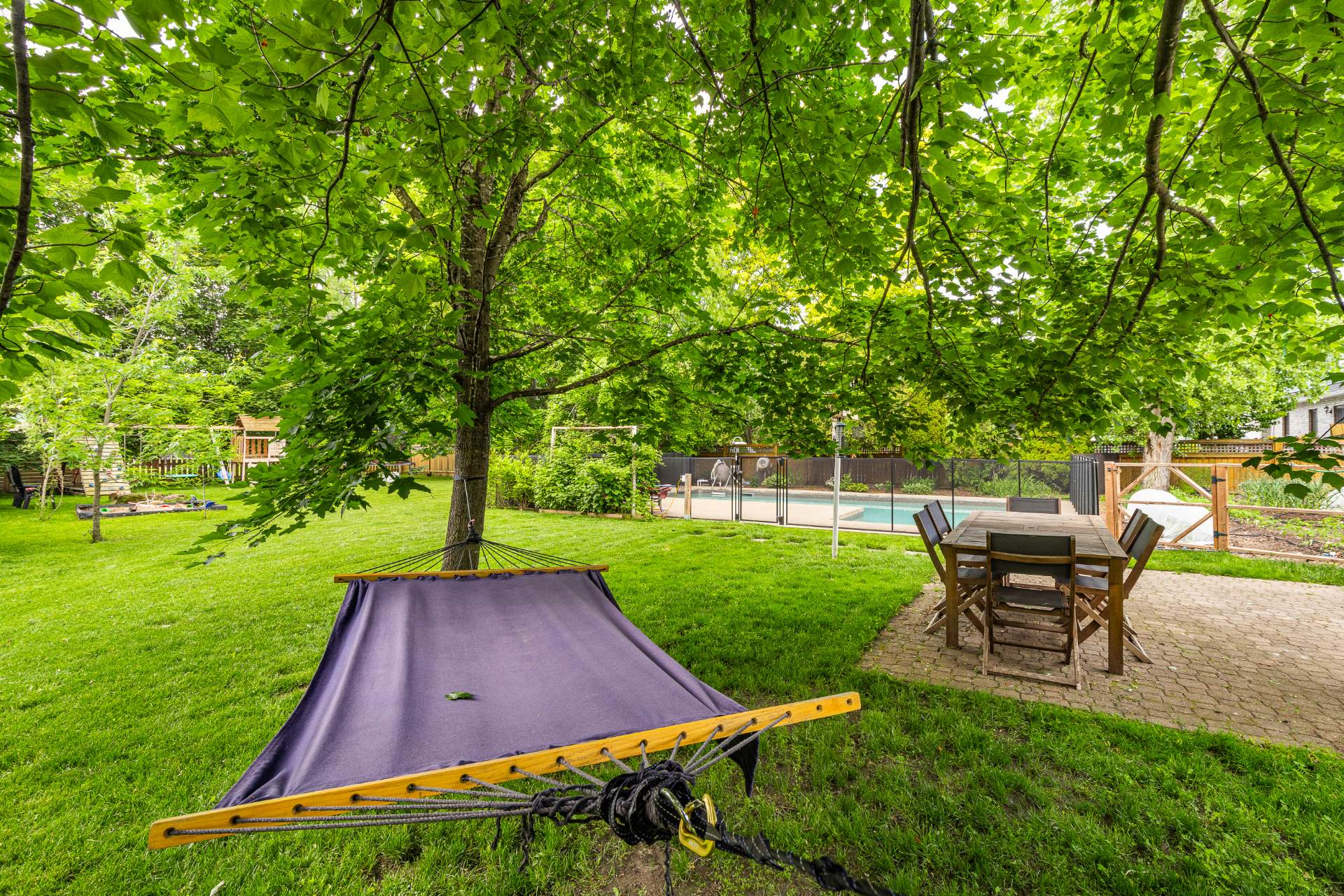
Backyard
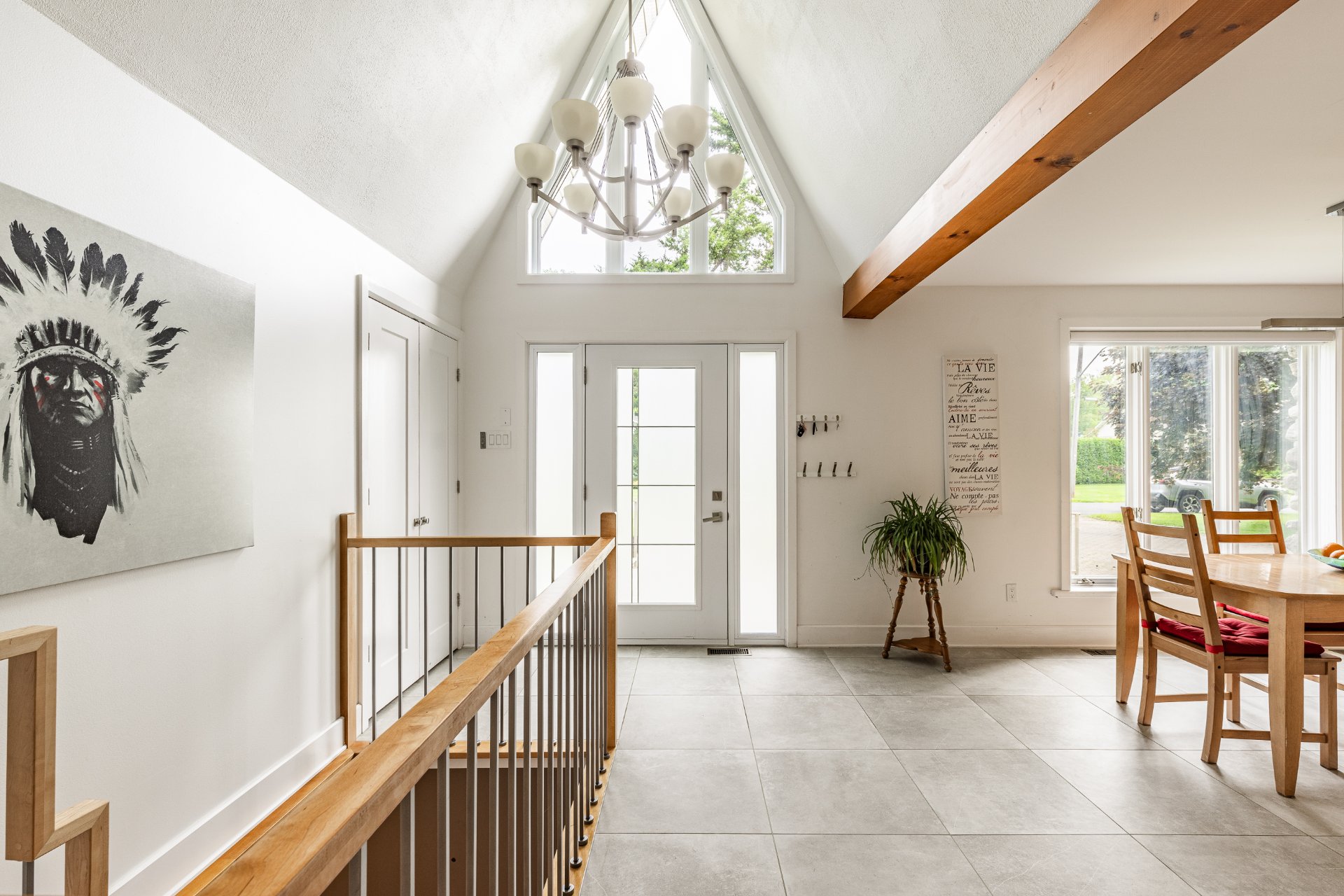
Hallway
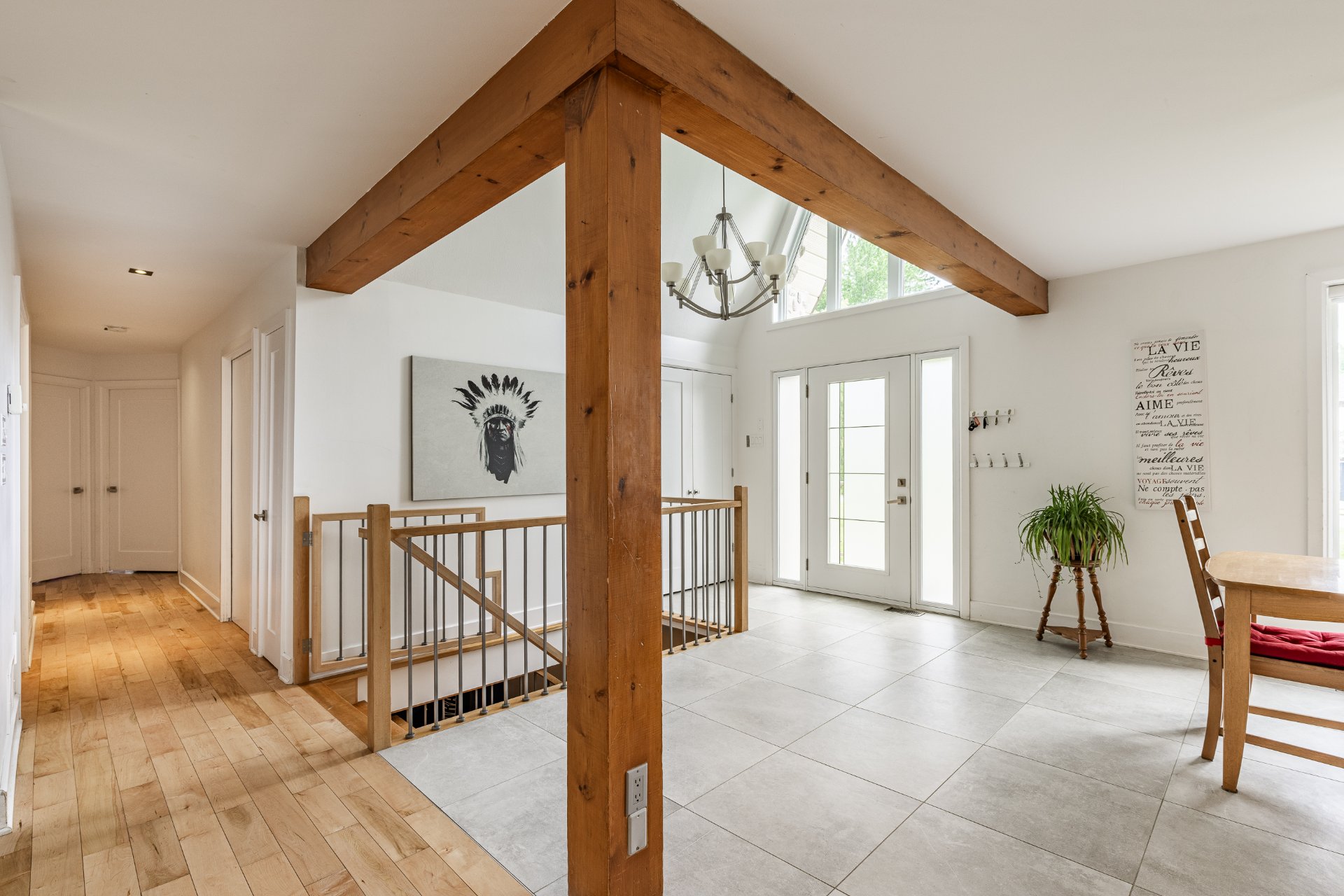
Hallway
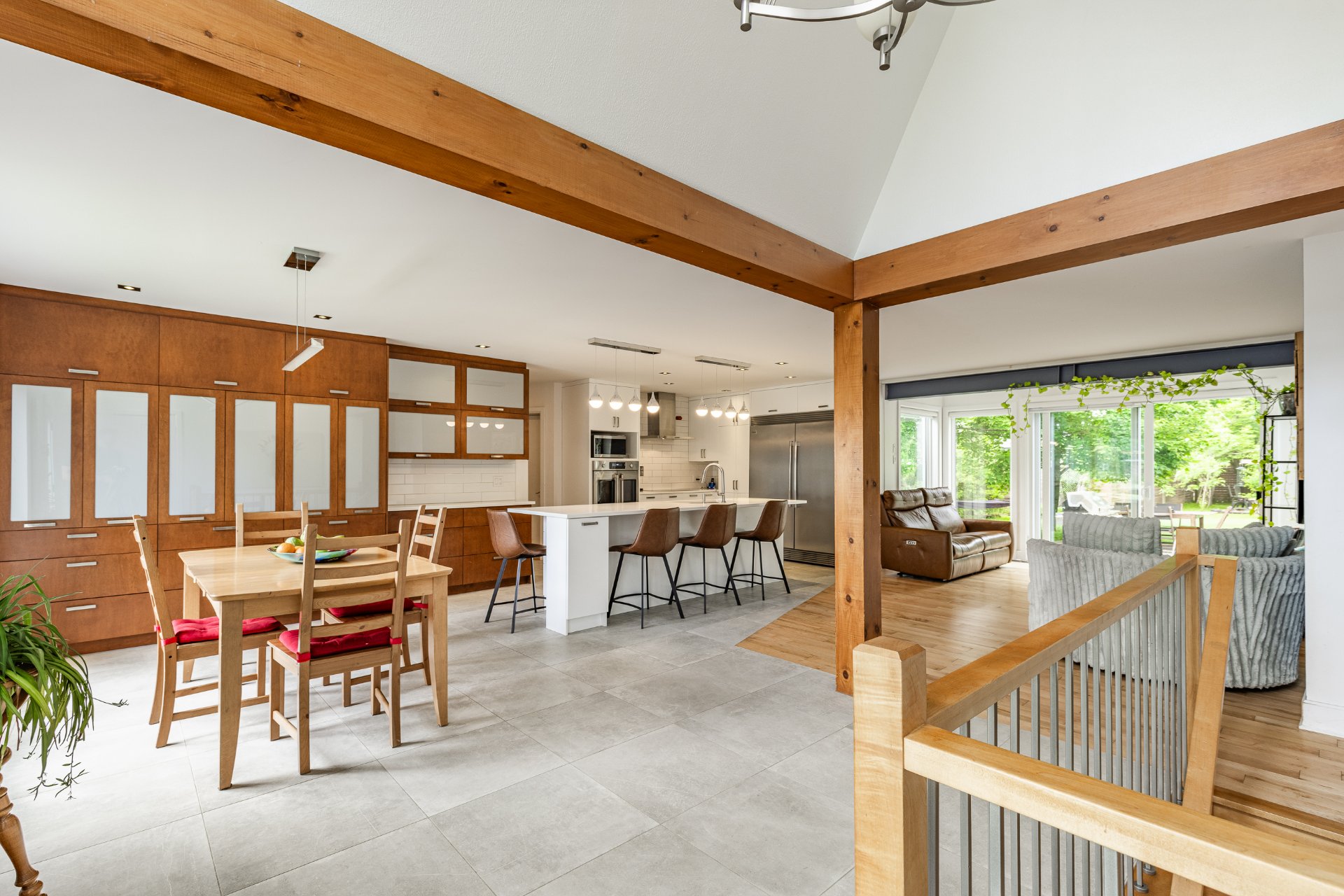
Overall View
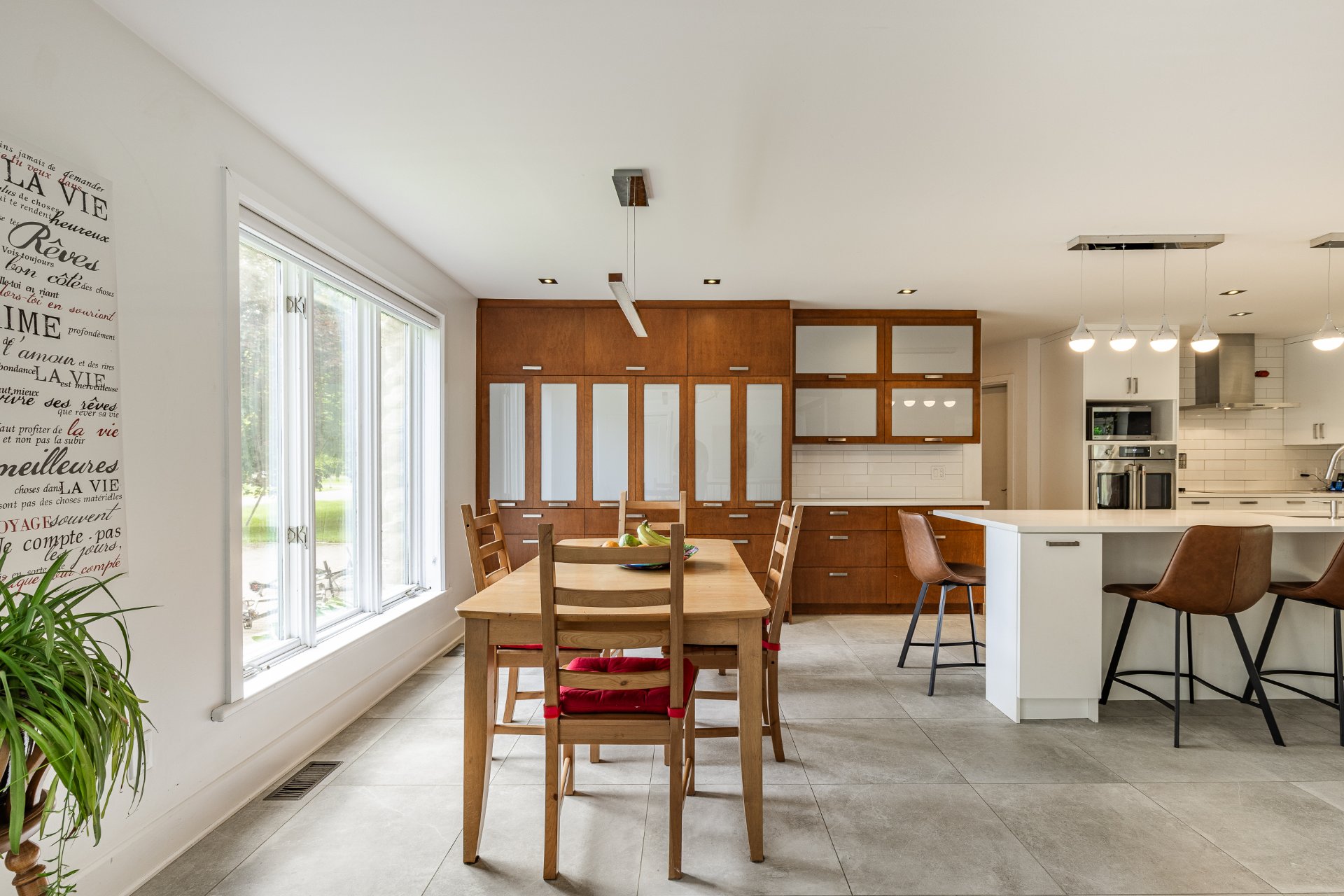
Dining room
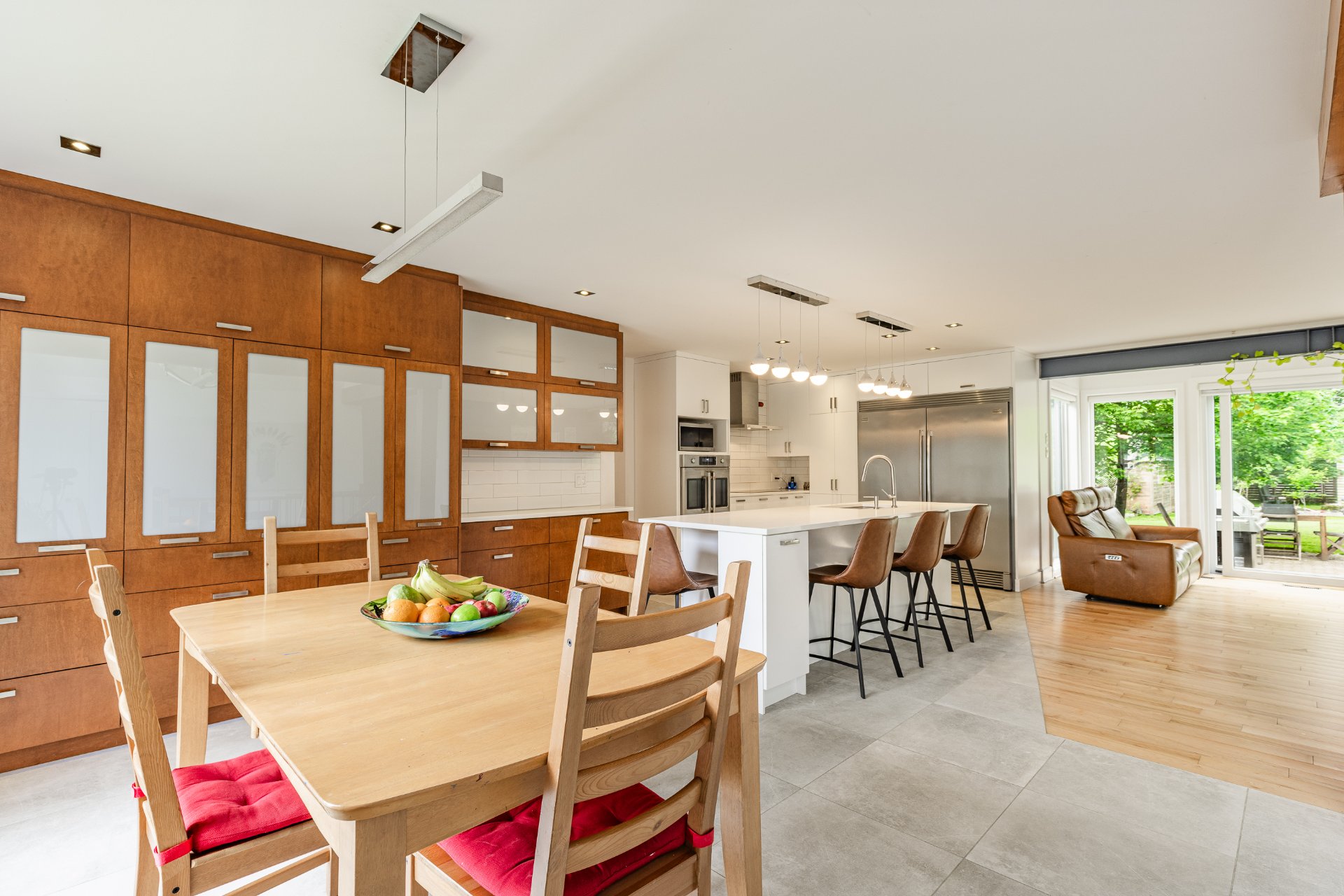
Dining room
|
|
Description
Inclusions:
Exclusions : N/A
| BUILDING | |
|---|---|
| Type | Bungalow |
| Style | Detached |
| Dimensions | 7.95x24.39 M |
| Lot Size | 1886 MC |
| EXPENSES | |
|---|---|
| Municipal Taxes (2025) | $ 3726 / year |
| School taxes (2025) | $ 645 / year |
|
ROOM DETAILS |
|||
|---|---|---|---|
| Room | Dimensions | Level | Flooring |
| Dining room | 14.5 x 9.3 P | Ground Floor | Ceramic tiles |
| Kitchen | 15 x 12 P | Ground Floor | Ceramic tiles |
| Living room | 18 x 13 P | Ground Floor | Wood |
| Primary bedroom | 11.1 x 13.7 P | Ground Floor | Wood |
| Bedroom | 13.9 x 11.11 P | Ground Floor | Wood |
| Bedroom | 12.6 x 11 P | Ground Floor | Wood |
| Bathroom | 10 x 14 P | Ground Floor | Ceramic tiles |
| Family room | 12.9 x 16 P | Basement | Linoleum |
| Bedroom | 15.7 x 14.6 P | Basement | Linoleum |
| Walk-in closet | 8.11 x 10.7 P | Basement | Linoleum |
| Bathroom | 8.5 x 9.6 P | Basement | Ceramic tiles |
| Other | 24 x 9.11 P | Basement | Linoleum |
| Other | 14.4 x 19.2 P | Basement | Linoleum |
| Other | 9.5 x 6.2 P | Basement | Linoleum |
|
CHARACTERISTICS |
|
|---|---|
| Basement | 6 feet and over, Finished basement |
| Mobility impared accessible | Adapted entrance, Threshold-free shower |
| Roofing | Asphalt shingles |
| Garage | Attached, Single width |
| Equipment available | Central vacuum cleaner system installation |
| Heating energy | Electricity |
| Easy access | Elevator |
| Parking | Garage, Outdoor |
| Pool | Heated, Inground |
| Landscaping | Landscape |
| Sewage system | Municipal sewer |
| Water supply | Municipality |
| Foundation | Poured concrete |
| Bathroom / Washroom | Seperate shower |
| Distinctive features | Wooded lot: hardwood trees |